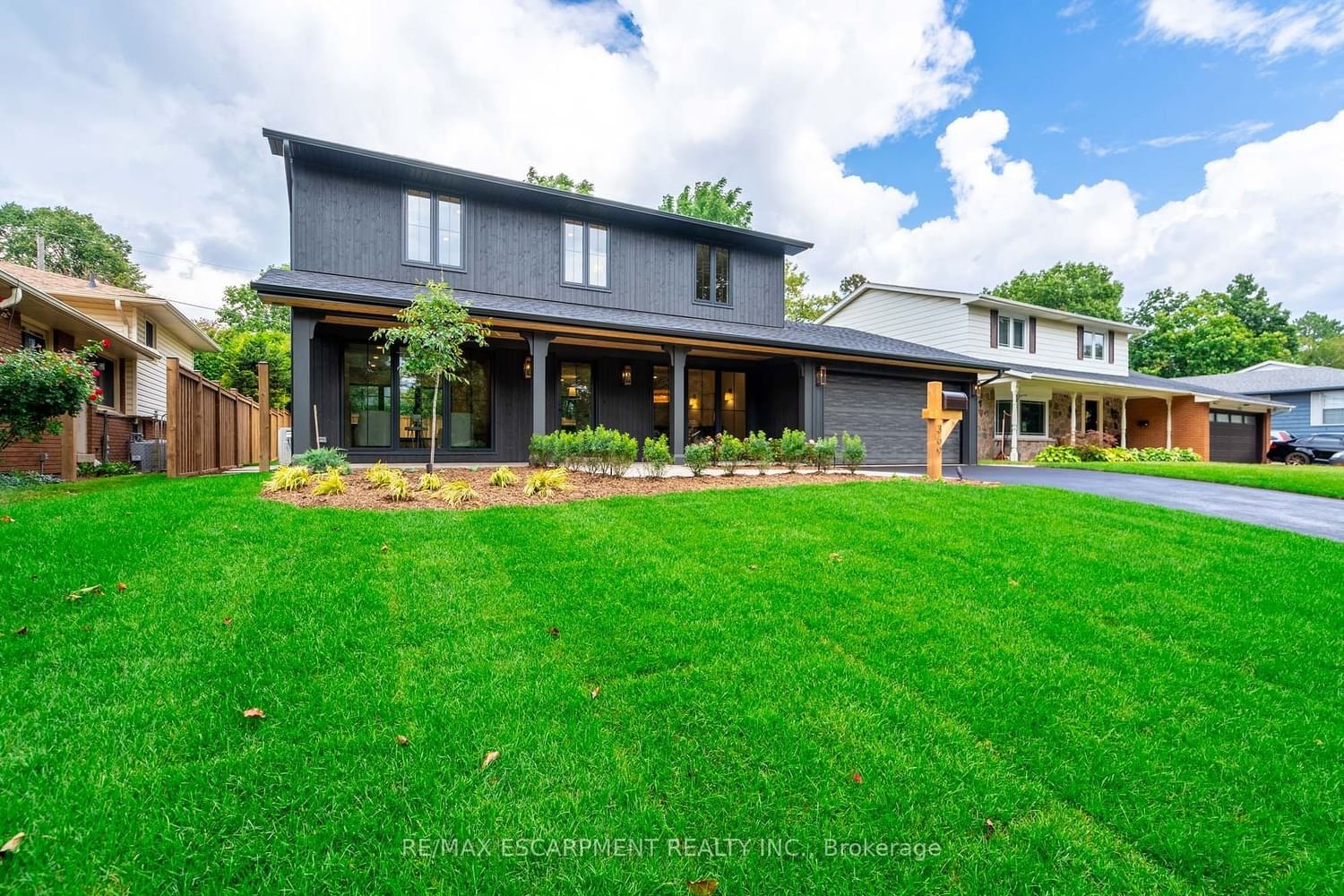$2,389,000
$*,***,***
3+1-Bed
4-Bath
2000-2500 Sq. ft
Listed on 1/26/24
Listed by RE/MAX ESCARPMENT REALTY INC.
Designed top to bottom by local, sought-after designer. Meticulously constructed throughout with no details spared, this 4-bed, 4-bath home offers white oak flooring, custom chef's kitchen with honed quartz countertops and backsplash. Family room featuring white oak ceilings, marble surround gas fireplace and Venetian plaster finish. Serene, luxurious powder room with in-floor heating, and main floor mud/laundry room with custom cabinetry. Upper level with vaulted ceilings in hallway, primary suite with walk-in and 5-piece ensuite with in-floor heating. Additional 2 bedrooms with 5 piece bath. Finished lower level with family room with custom cabinetry and wet bar. Extra bedroom with Egress window and 3 piece bath. Professional landscaping with hardscape in front and back and new fencing. Additional upgrades include windows, doors, roof shingles, a two-car garage with EV charging station, soffits, eaves, fascia, Maibec siding, 200 amp electrical, HVAC, plumbing, etc.
Auto Garage Door Remote(s), Central Vacuum
To view this property's sale price history please sign in or register
| List Date | List Price | Last Status | Sold Date | Sold Price | Days on Market |
|---|---|---|---|---|---|
| XXX | XXX | XXX | XXX | XXX | XXX |
| XXX | XXX | XXX | XXX | XXX | XXX |
W8025718
Detached, 2-Storey
2000-2500
5
3+1
4
2
Attached
6
31-50
Central Air
Finished, Full
Y
Y
Other, Wood
Forced Air
Y
$6,090.40 (2023)
115.00x60.01 (Feet)
