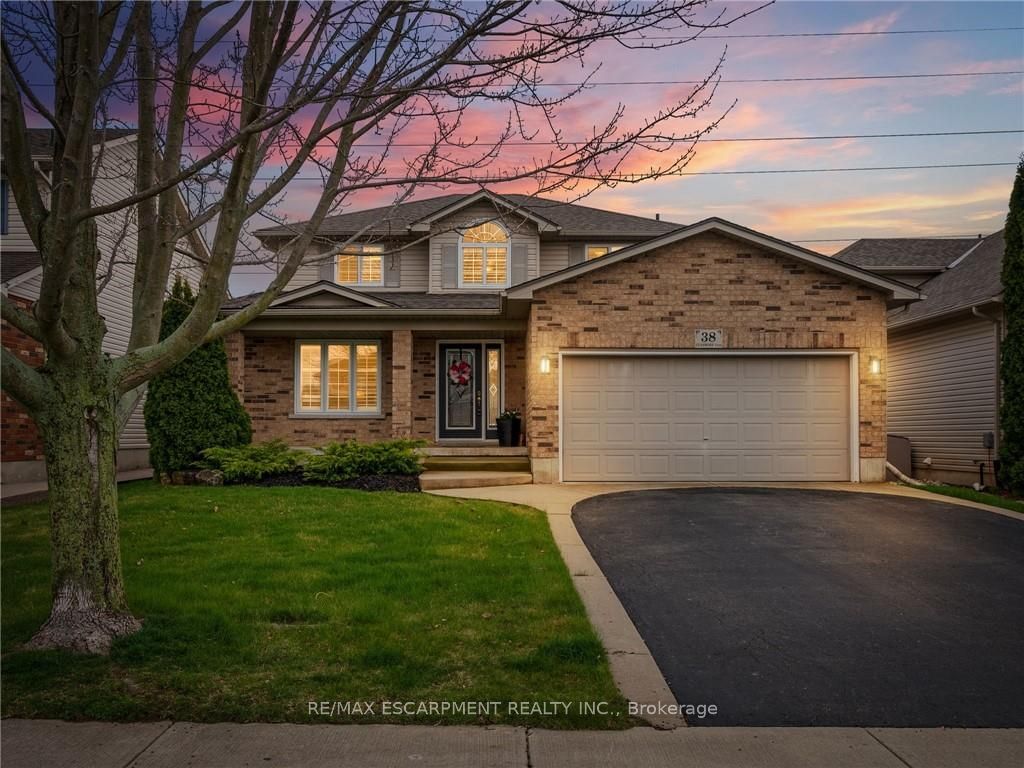$899,000
$***,***
3+1-Bed
4-Bath
1500-2000 Sq. ft
Listed on 4/19/24
Listed by RE/MAX ESCARPMENT REALTY INC.
Fantastic move-in ready 4 bedroom 3.5 bathroom home overlooking farm fields in one of Caledonias family favourite neighbourhoods! Main floor offers the family plenty of spaces with a living room that's open to the dining room with hardwood floors and a large updated eat-in kitchen with granite countertops and tile backsplash that opens up to the family room with a gas fireplace! Patio door off kitchen leads you out to your private patio area with the field behind - perfect for the peaceful morning coffee! Maintenance free vinyl privacy fence run down both sides of the home at the rear. Upstairs level has updated flooring throughout and a great functional layout with large primary bedroom with updated 4pc ensuite and walk-in closet. Two more bedrooms, updated 4pc bathroom, and a den space (perfect for 2nd level desk space) fill out the remainder of the level. Looking for even more space for the family? Downstairs offers a semi in-law suite setup options with a large bedroom suite with walk-in closet & 3pc ensuite that's highlighted by a glass tile shower and a large rec room space - all with newer carpet throughout. Additional info: vanities updated 22, shingles 18, water heater 18, 2nd level flooring 22, furnace 18, stacked washer and gas dryer 23.
X8253700
Detached, 2-Storey
1500-2000
8
3+1
4
2
Attached
4
16-30
Central Air
Part Fin
Y
N
Brick, Vinyl Siding
Forced Air
Y
$4,835.00 (2023)
< .50 Acres
114.55x50.38 (Feet) - None
