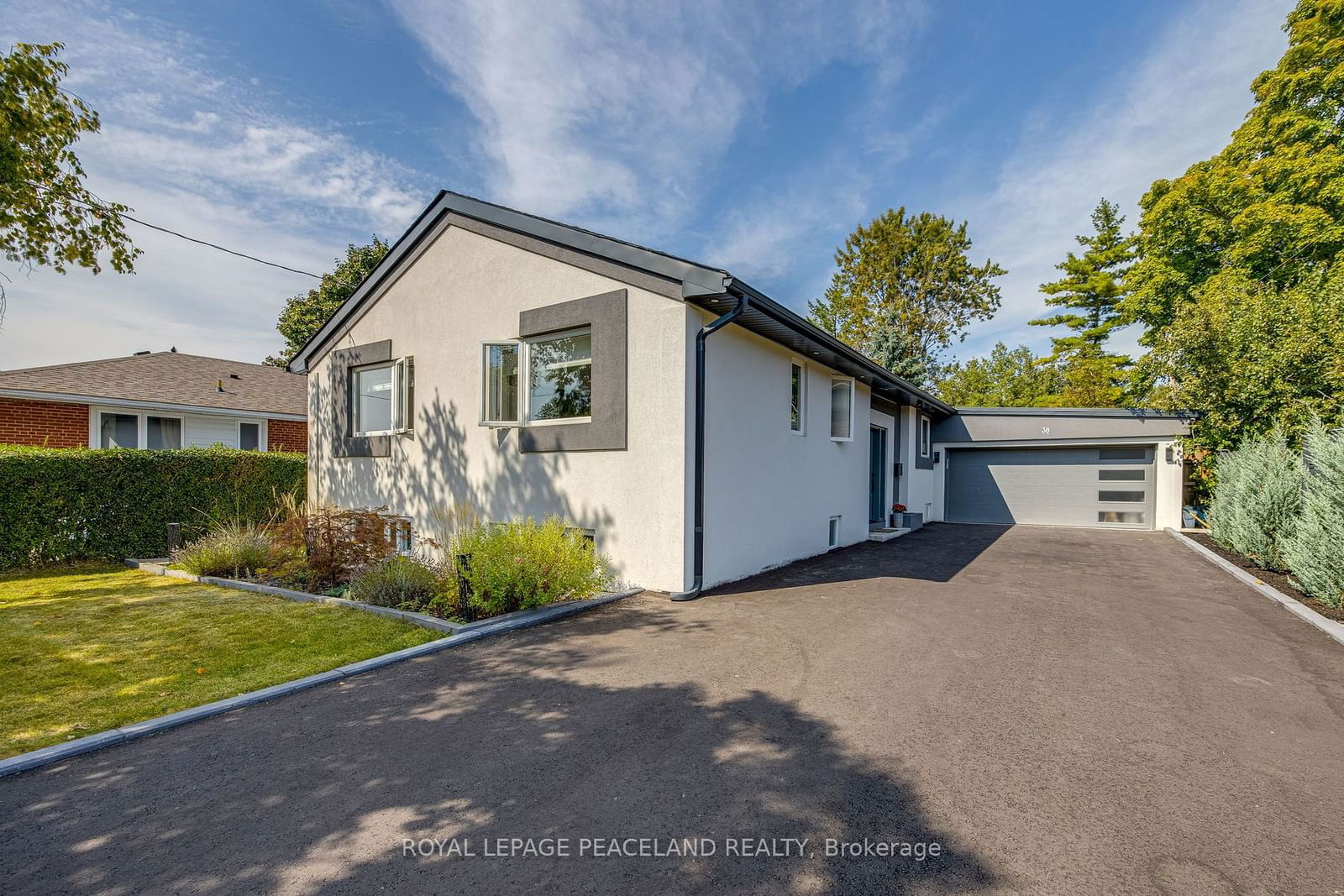$1,599,000
3+1-Bed
4-Bath
Listed on 9/24/24
Listed by ROYAL LEPAGE PEACELAND REALTY
Welcome to your dream home! This masterfully designed home defines elegance and unparalleled craftsmanship. The new driveway(2024) leads to an oversized double-car garage. This open-concept bungalow layout flows seamlessly with oak hardwood floors, custom carpentry throughout and a custom wall hung entertainment center. The entire home comes with custom zebra blinds and all 4 washrooms are NEW with upgraded heated tile floors with built in wall hanging vanities. Culinary enthusiasts will revel in the gourmet custom kitchen, equipped with top-of-the-line panel ready Miele appliances, custom cabinetry, and a stone backsplash to match the quartzite island imported from Italy. All bedrooms have custom closet organizers and custom built-in shelving. This home has 2 Basements. A large rec area with Pool Table for the primary home, and a separate entrance basement apartment with a new full custom kitchen and separate laundry with a AAA Tenant. You can keep the tenant for extra income or they are happy to move. The backyard oasis is fully fenced with a new composite deck, a high efficiency hot tub that is perfect to entertain and a garden shed. Certified Home Inspection available, New Roof 2022. The raised bungalow is perfect, no expense spared - just move in.
E9364624
Detached, Bungalow
7+3
3+1
4
2
Attached
8
Central Air
Apartment, Full
Y
Stucco/Plaster
Forced Air
N
$5,464.81 (2024)
148.00x50.83 (Feet)
