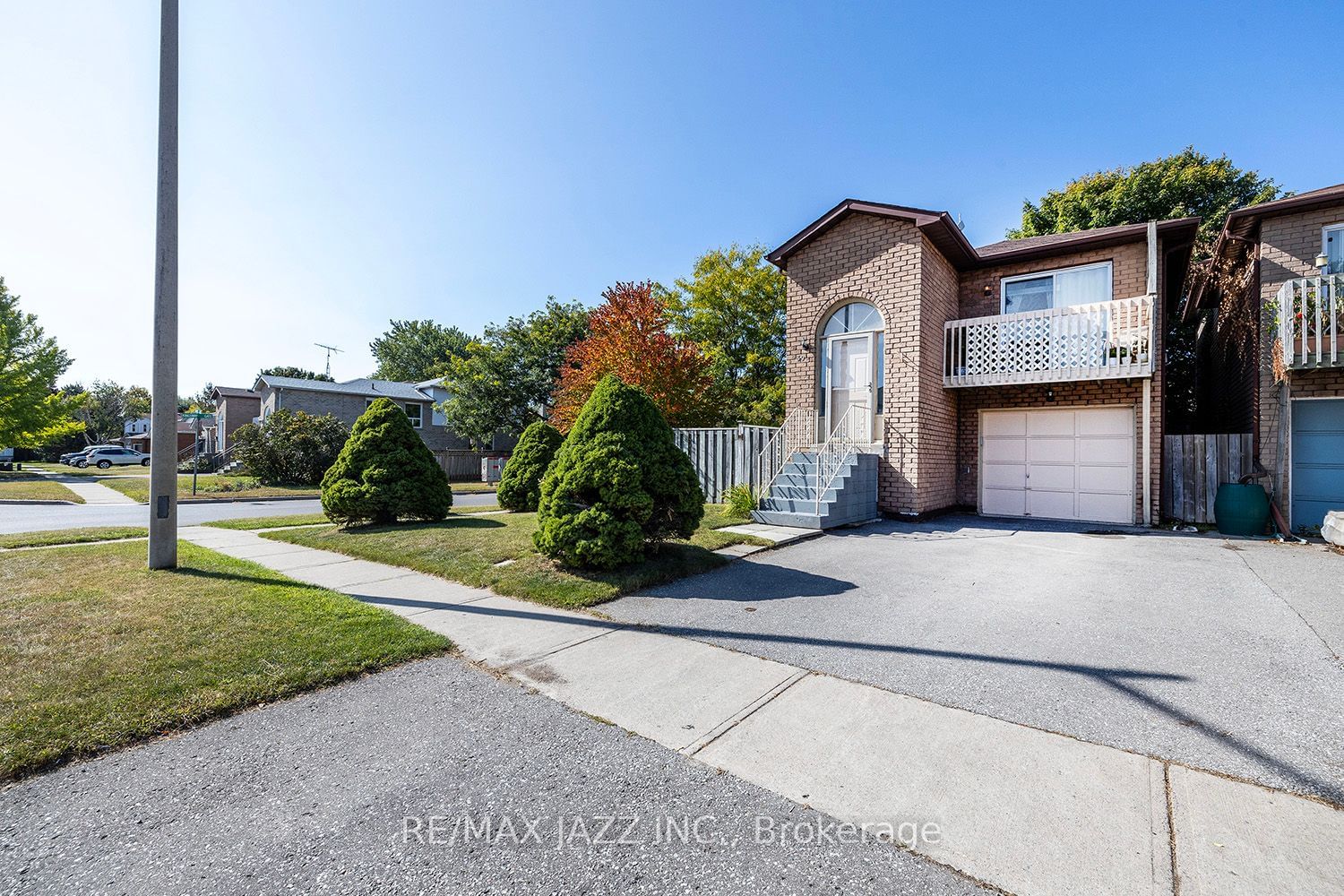$599,000
$***,***
3-Bed
2-Bath
Listed on 10/30/23
Listed by RE/MAX JAZZ INC.
Bigger than it looks. Beautifully updated 4 level backsplit situated on a corner lot near the Courtice/Oshawa border. Close to public transit, restaurants, grocery stores, medical center, plazas, lcbo, trails, parks and all other amenities. Main level features a renovated kitchen with center island, pot lights, ceramic flooring and ample cupboard and counter space. Large living area/dining area with hardwood floors and a sliding glass walkout to deck. Upper level with spacious primary bedroom with his/her closets & laminate flooring; spacious second bedroom with double closet & laminate flooring & a renovated 3 pc washroom. Lower level consists of a third bedroom/office with laminate flooring, a large closet and an above grade window. There is also a spacious family room with gas fireplace, laminate flooring and a walkout to the fully fenced rear yard as well as a recently renovated 3 pc washroom. Basement level has laundry area, lots of storage and door to the garage.
Roof re-shingled June 2022, washrooms renovated January 2017, kitchen renovated January 2017, flooring installed January 2017, central air installed 2017, furnace and duct work installed 2017.
To view this property's sale price history please sign in or register
| List Date | List Price | Last Status | Sold Date | Sold Price | Days on Market |
|---|---|---|---|---|---|
| XXX | XXX | XXX | XXX | XXX | XXX |
| XXX | XXX | XXX | XXX | XXX | XXX |
E7258474
Detached, Backsplit 4
6+1
3
2
Attached
3
Central Air
Finished
Y
Alum Siding, Brick
Forced Air
Y
$3,807.18 (2023)
91.13x40.68 (Feet) - 40.73 Ft.(Rear),101.82 Ft.(North) Mpac
