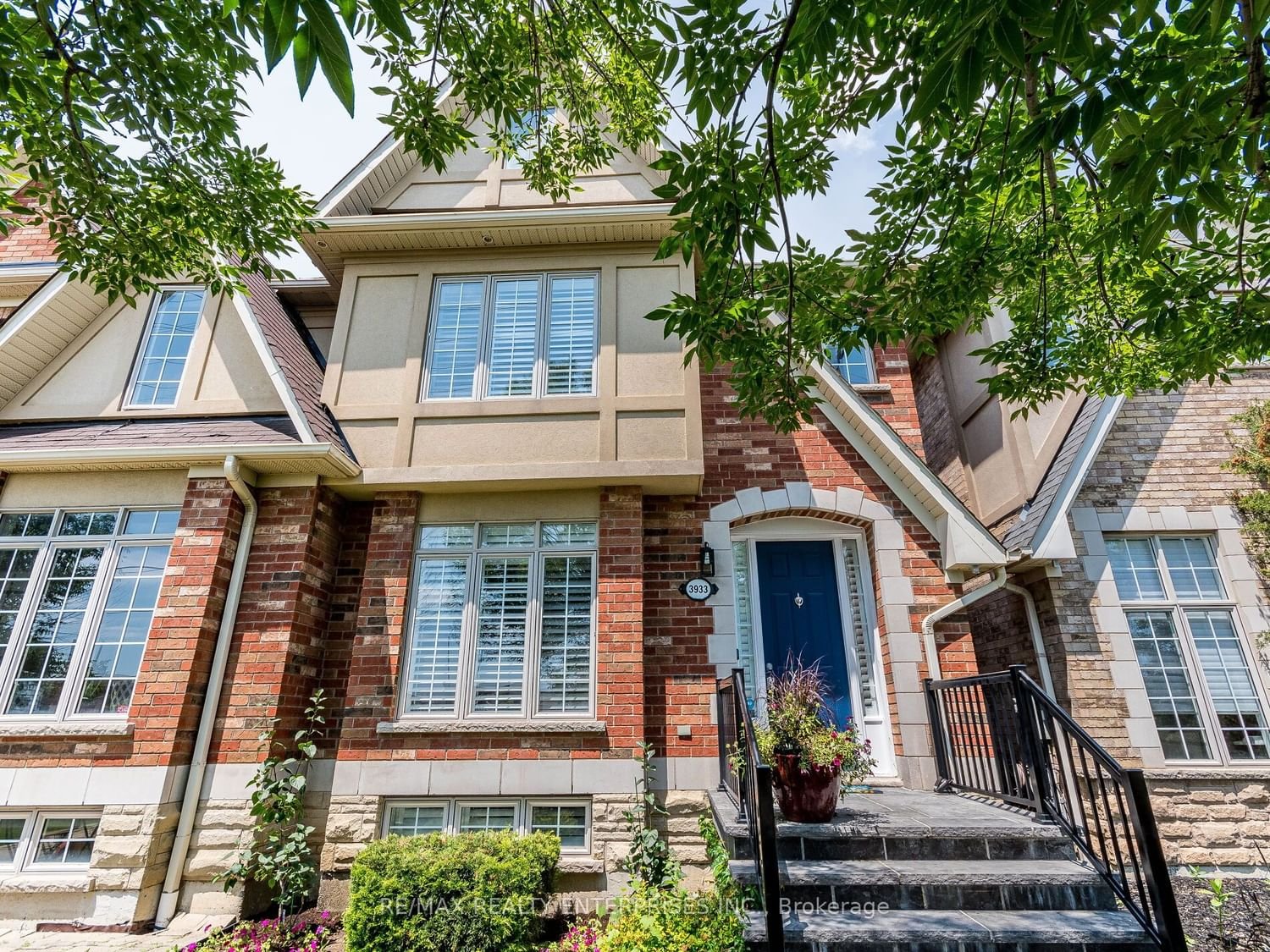$1,199,000
$*,***,***
3-Bed
4-Bath
1500-2000 Sq. ft
Listed on 7/20/23
Listed by RE/MAX REALTY ENTERPRISES INC.
G*O*R*G*E*O*U*S Executive Freehold Townhome - No Condo Fees! Detached 2 Car Garage! Custom Walkway Leads You To This Beautiful Home! Eat In Kitchen w Breakfast Bar, Granite Countertops, Tons of Storage & Walk Out To Back Garden. Elegant Living Room w Built In Custom Bookcases & Gas Fireplace. Separate Formal Dining Room w Coffered Ceiling & Hardwood Floors. Double Door Entry To Bright & Spacious Primary Suite w 4 Piece Ensuite (Soaker Tub/Separate Shower w Glass Enclosure) & Walk In Closet w Organizers. Also, 2 Additional Bedrooms & Lovely Main Bath. Professionally Finished Lower Level: Recreation/Media Room, 3 Piece Bath w Marble Counter, Double Shower w Rain Shower Head & Designer Inspired Tile Work. Large Laundry/Storage/Utility Room. Entertainer's Dream Fenced Private Back Garden: Pergola, Custom Stonework, Water Feature, Stone Surround Built In BBQ w Gas Hook Up AND Hot Tub. Close To Everything! Shows 10+!
To view this property's sale price history please sign in or register
| List Date | List Price | Last Status | Sold Date | Sold Price | Days on Market |
|---|---|---|---|---|---|
| XXX | XXX | XXX | XXX | XXX | XXX |
W6683030
Att/Row/Twnhouse, 2-Storey
1500-2000
7+2
3
4
2
Detached
2
16-30
Central Air
Finished, Full
Y
N
N
Brick, Stucco/Plaster
Forced Air
Y
$5,209.89 (2023)
117.55x22.54 (Feet)
