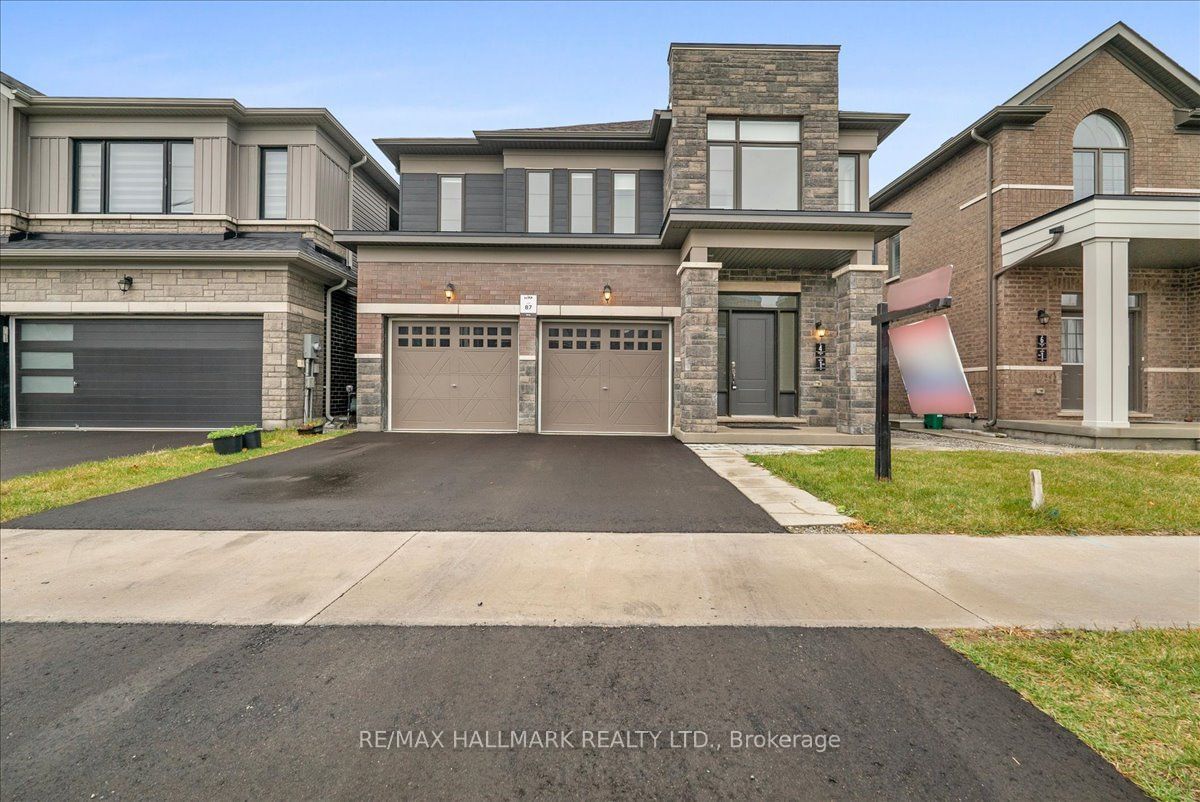$1,120,000
4+2-Bed
5-Bath
2500-3000 Sq. ft
Listed on 10/30/24
Listed by RE/MAX HALLMARK REALTY LTD.
*Wow*Newly Built Modern Luxury Beauty With Stunning Curb Appeal*Stone & Brick Exterior*Double Garage*Double Driveway*Perfect Family Friendly Neighbourhood Close To All Amenities, Schools, Parks, Barrie GO Station, Golf, Beach!*Fantastic Open Concept Great For Entertaining Family & Friends*Gorgeous Chef Inspired Kitchen With Granite Counters, Stainless Steel Appliances, Centre Island, Breakfast Bar, Pantry & Walkout Patio*Large Family Room With Gas Fireplace*Sun-Filled Bright & Airy Ambiance*Hardwood Floors Throughout*Amazing Primary Retreat With His & Hers Walk-In Closets & 5 Pc Ensuite With Double Sinks, Glass Shower & Soaker Tub*4 Large Bedrooms*Convenient 2nd Floor Laundry*Professionally Finished Basement Apartment (Finished By Builder!) With Separate Entrance, Family-Sized Kitchen With Stainless Steel Appliances & Breakfast Bar, Large Recreational Room, 2 Additional Bedrooms With Large Closets & Plush Broadloom Flooring, Full 4 Piece Bathroom, Separate Laundry Room & Above Grade Windows!*Cant Get Better Than This!*Put This Beauty On Your Must-See List Today!*
*Upgraded Light Fixtures, Window Coverings, Gas Fireplace*
To view this property's sale price history please sign in or register
| List Date | List Price | Last Status | Sold Date | Sold Price | Days on Market |
|---|---|---|---|---|---|
| XXX | XXX | XXX | XXX | XXX | XXX |
| XXX | XXX | XXX | XXX | XXX | XXX |
| XXX | XXX | XXX | XXX | XXX | XXX |
| XXX | XXX | XXX | XXX | XXX | XXX |
S9770015
Detached, 2-Storey
2500-3000
8+4
4+2
5
2
Attached
4
0-5
Central Air
Apartment, Sep Entrance
Y
Brick, Stone
Forced Air
Y
$5,888.00 (2023)
91.91x38.08 (Feet)
