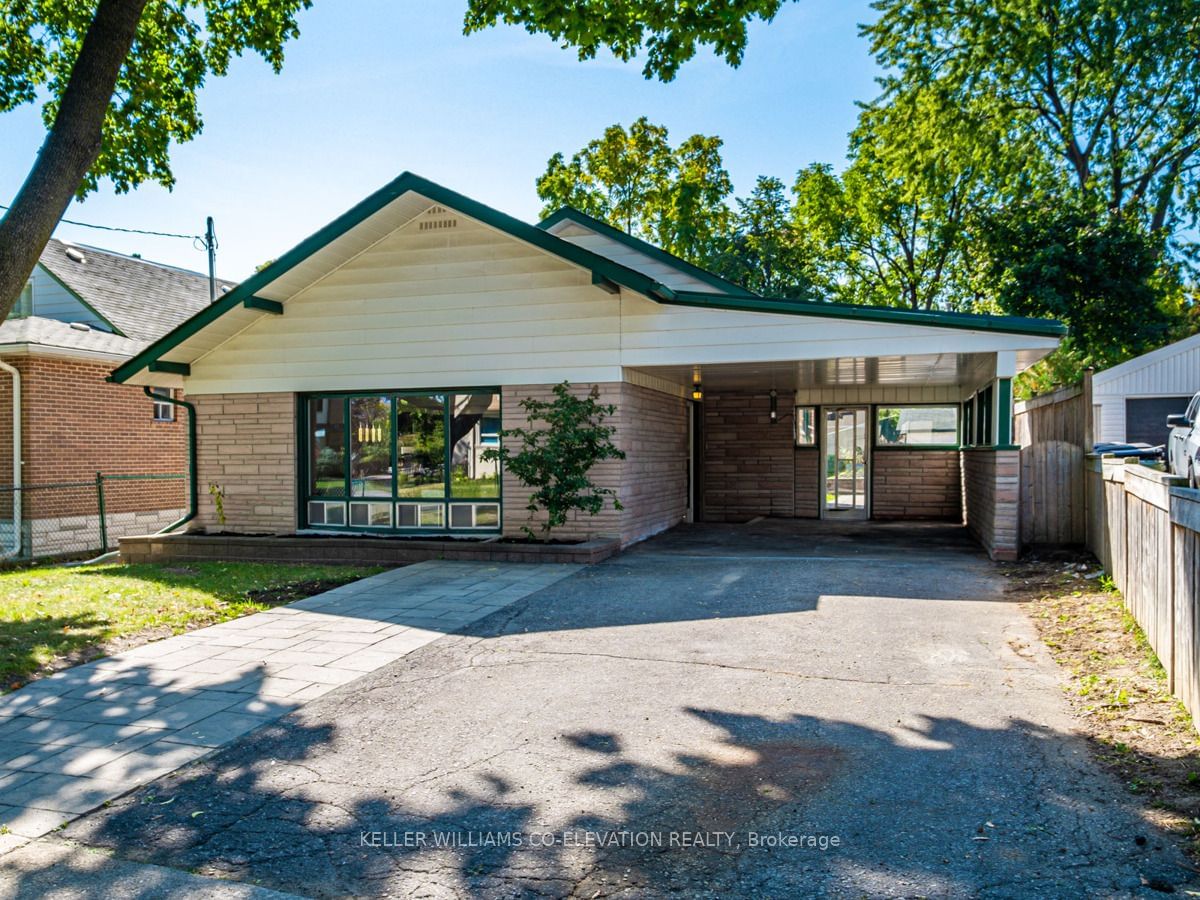$899,000
$*,***,***
3+1-Bed
2-Bath
1500-2000 Sq. ft
Listed on 5/15/23
Listed by KELLER WILLIAMS CO-ELEVATION REALTY
** Come On Home To Coppermill ** Ultra Premium Sun-Filled Family Sized 3-Level Backsplit * 1,741 Total Square Feet Plus Bonus 519 Sq Ft Crawl Space * Over $200K In Renovations, Upgrades & Extras * Open Concept Living At It's Finest! * Dazzling Chef's Kitchen Featuring Quartz Counters, Huge Island, Stone Backsplash, Stainless Steel Appliance Package, Porcelain Floors... * Spacious Live/Dine With Beautiful Picture Window * Pot Lights * Elegant Luxury Vinyl Flooring Throughout...No Carpet! * Fresh Paint * Three Large Bedrooms + Laundry All On Upper Level * Two Full Luxurious Washrooms * Incredible Lower Level In-Law/Nanny Suite With It's Own Private Kitchen + Laundry & Separate Rear Entrance Walk-Out To A Gorgeous West Facing Backyard Featuring Interlock Side Patio, Tiered Garden Area Plus Roomy Garden Shed * Loads Of Parking * Look No Further! * Your Search Ends Here! * This Is The One You've Been Waiting For! *
* Roof (2019) * Waterproofing (2020) * French Drains (2021) * Interlocking (2020) * Separate Entrance Basement Walkout (2023) *
To view this property's sale price history please sign in or register
| List Date | List Price | Last Status | Sold Date | Sold Price | Days on Market |
|---|---|---|---|---|---|
| XXX | XXX | XXX | XXX | XXX | XXX |
| XXX | XXX | XXX | XXX | XXX | XXX |
W5991768
Detached, Backsplit 3
1500-2000
12
3+1
2
1
Carport
6
51-99
Central Air
Fin W/O, Sep Entrance
N
Brick, Vinyl Siding
Forced Air
N
$3,115.43 (2022)
114.00x43.00 (Feet)
