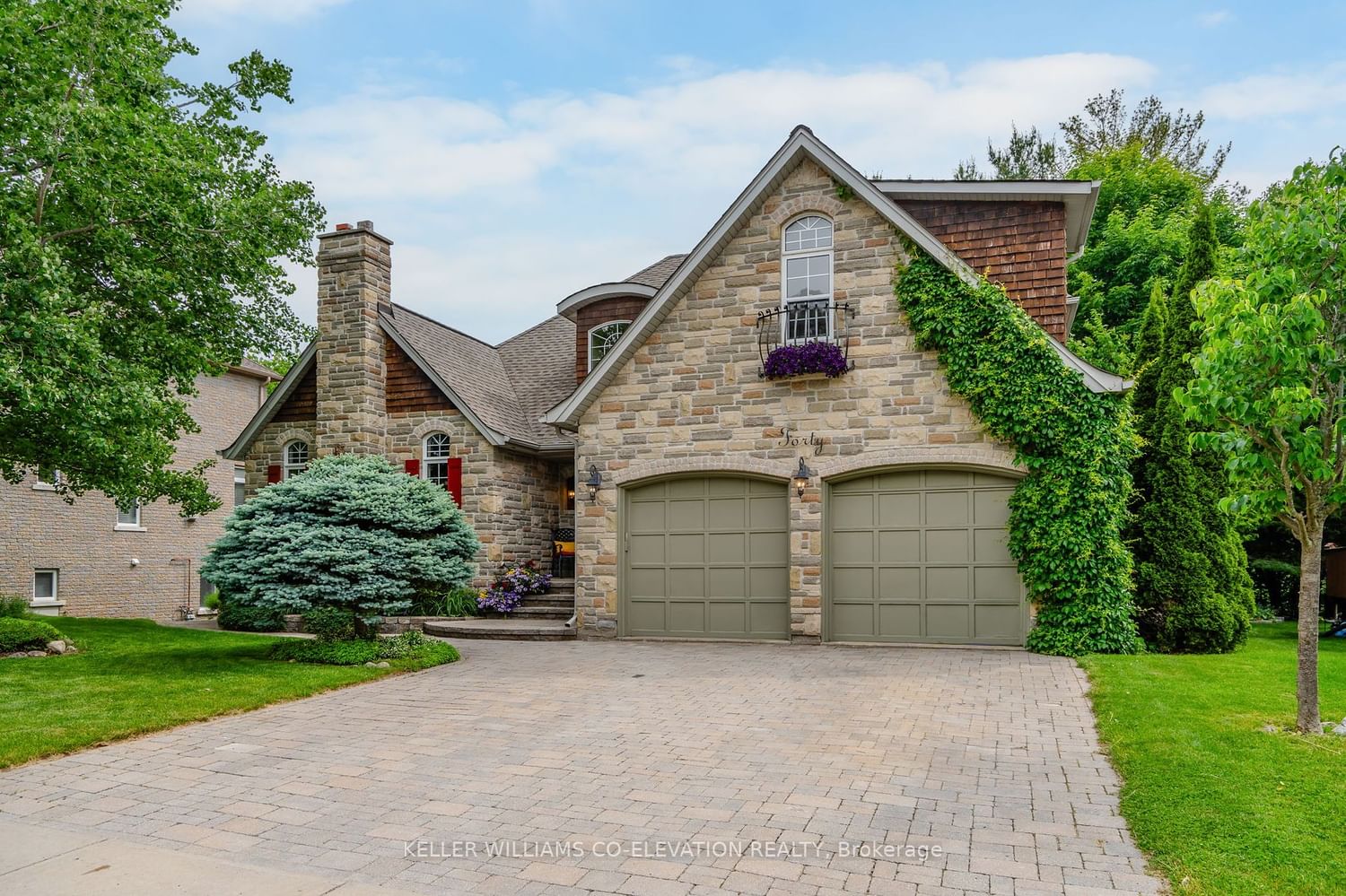$1,299,900
$*,***,***
5-Bed
4-Bath
Listed on 6/6/24
Listed by KELLER WILLIAMS CO-ELEVATION REALTY
You Don't Want To Miss This One! Incredible Opportunity To Live In The Highly Sought-After Wildwood Estates Community. This Stunning Custom-Built 5-Bedroom, 4-Bathroom Family Home, Complete With A Fully Finished Walkout Basement, Offers A Lifestyle Of Luxury And Comfort For Everyone. Boasting Over 3,300 Sq. Ft. With So Much Charm And Character With Cathedral Ceilings And Wood Beams, A Stunning Custom Eat-In Kitchen With Center Island Which Opens Onto An Elevated Deck Via Sliding Patio Doors. The Living Room Offers A Cozy Gas Fireplace, Formal Dining Room, Multiple Family Spaces, And A Beautifully Landscaped Private Yard, Providing A Perfect Setting For Gatherings With Family And Friends. There's Also A Generous Double Car Garage With Inside Entry And The Convenience Of Being Just Minutes Away From Shopping, Schools, Trails And The 400 Highway Which Is Great For Commuters. Get To The City In Less Than An Hour. This Is An Absolute Must-See Home!
To view this property's sale price history please sign in or register
| List Date | List Price | Last Status | Sold Date | Sold Price | Days on Market |
|---|---|---|---|---|---|
| XXX | XXX | XXX | XXX | XXX | XXX |
S8413548
Detached, 2-Storey
10+3
5
4
2
Attached
6
16-30
Central Air
Finished, Full
Y
Brick, Stone
Forced Air
Y
$7,954.00 (2023)
< .50 Acres
155.00x69.00 (Feet)
