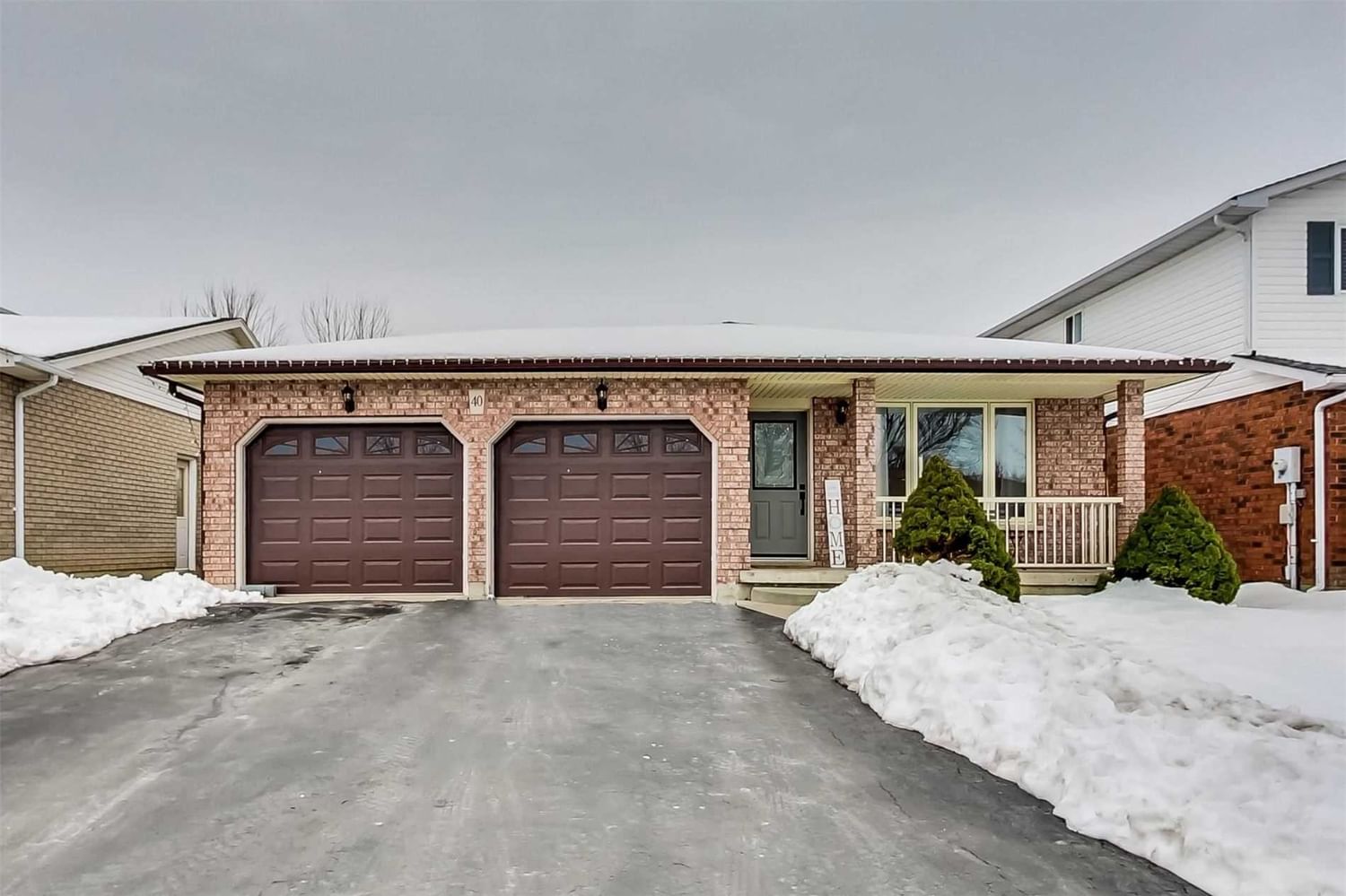$789,000
$***,***
4-Bed
2-Bath
1500-2000 Sq. ft
Listed on 3/8/23
Listed by RE/MAX ESCARPMENT REALTY INC., BROKERAGE
Incredible Opportunity In An Ideal Caledonia Location! Walking Distance To Shops, Restaurants, Parks, Schools, Library, Rec Centre And More! The Main Level Of This Family-Friendly 4-Level Back Split Features New Flooring (2021), An Updated Designer Kitchen Complete With Stainless Steel Appliances (2021) With Access To The Backyard, A Formal Dining Room And Skylights With Loads Of Natural Light. On The Bedroom Level, You Will Find New Carpeting Throughout (2021), A Generously Sized Principal Bedroom, 2 Additional Bedrooms One Of Which Features A Custom Millwork Feature Wall Perfect For A Nursery Or Home Office, And A Large 4 Pc Bath. On The Lower Level, You Will Find A Generous Family Room With New Carpeting Throughout, A New Gas Fireplace, An Additional Bedroom And Bathroom Featuring A Large Jetted Bathtub. The Basement Level Is A Perfect Rec Room/Home Gym And Features Plenty Of Storage And A Finished Bright Laundry Room. Enjoy A Massive Double Car Garage Perfect For Hobby Enthusiasts,
X5954095
Detached, Backsplit 4
1500-2000
8+3
4
2
2
Attached
6
16-30
Central Air
Finished, Full
Y
Brick, Vinyl Siding
Forced Air
Y
$3,955.00 (2022)
108.27x46.59 (Feet)
