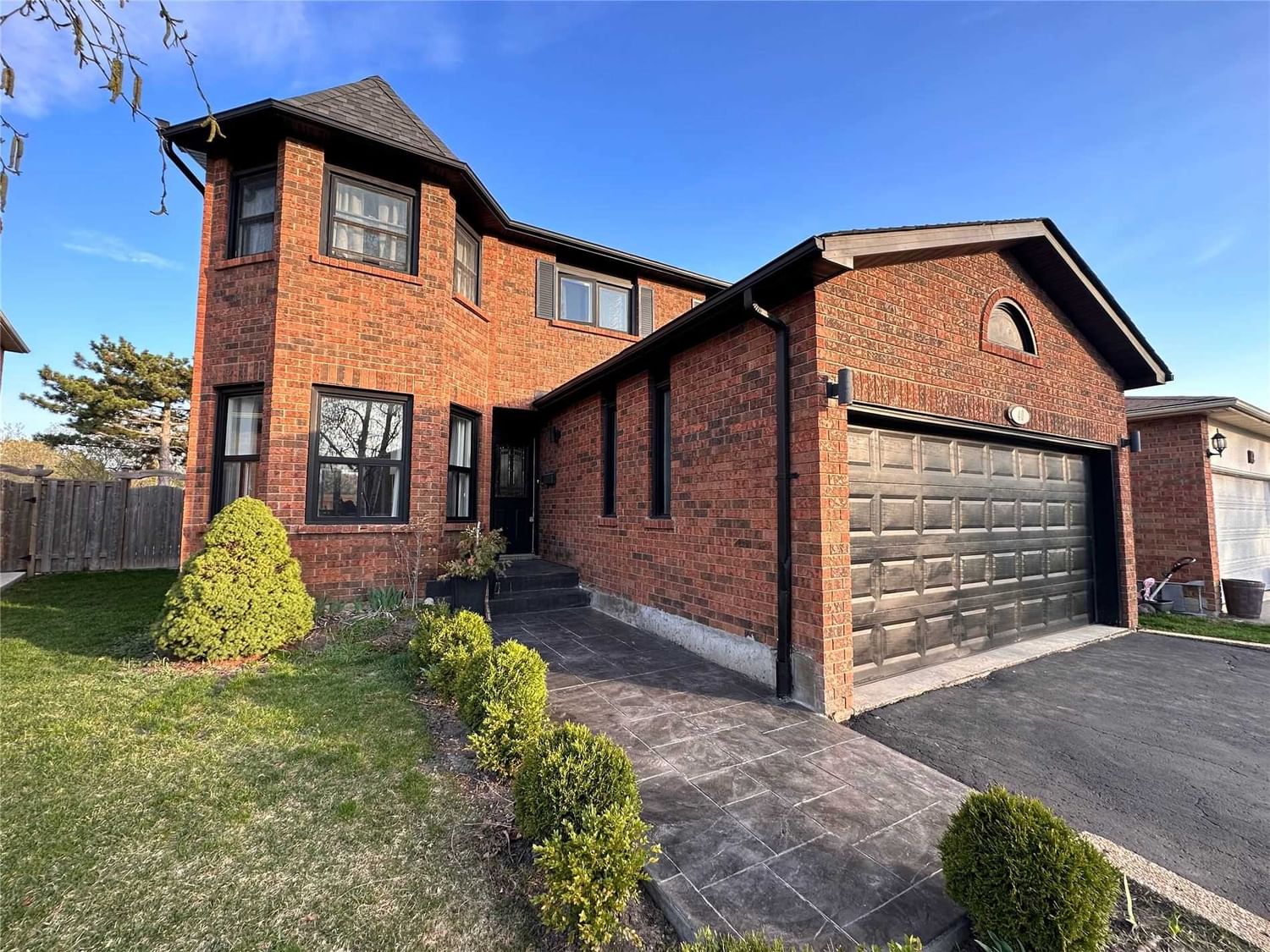$1,198,000
$*,***,***
4+1-Bed
4-Bath
2000-2500 Sq. ft
Listed on 4/14/23
Listed by CENTURY 21 TEAM REALTY LTD., BROKERAGE
Location Is Perfect For A Growing Family. Close To Schools, Shopping And Transit. Enjoy Your Summers Cooling Off In A Very Large Yard With A Pool. The Pie-Shaped Lot Allows For Ample Space For Entertaining. The Fully Fenced Home Backs On To No Homes And The Green Space Behind Is Perfect For Walks. The Layout Of The Home Is Family Friendly. You Can Watch The Kids Swim While You Prepare Dinner. The Fully Finished Basement Is Just The Perfect Area For The Family To Spread Out. Room For Everyone Plus Extra Storage! You Need To See The Home To Truly Understand The Flow And Space It Provides.
2019 Kitchen 2021 Main Level Hardwood Flooring 2021 Gas Fireplace 2019 Central Vacuum System 2020 Pool Liner Summer 2022 Fence 2019 Patterned Concrete Walkway & Backyard 2021 Painted All Black Trim/Windows 2019 Potlights 2019
To view this property's sale price history please sign in or register
| List Date | List Price | Last Status | Sold Date | Sold Price | Days on Market |
|---|---|---|---|---|---|
| XXX | XXX | XXX | XXX | XXX | XXX |
W6028865
Detached, 2-Storey
2000-2500
8+2
4+1
4
2
Attached
4
Central Air
Finished
Y
Y
Brick
Forced Air
Y
Inground
$5,592.00 (2022)
100.07x33.32 (Feet)
