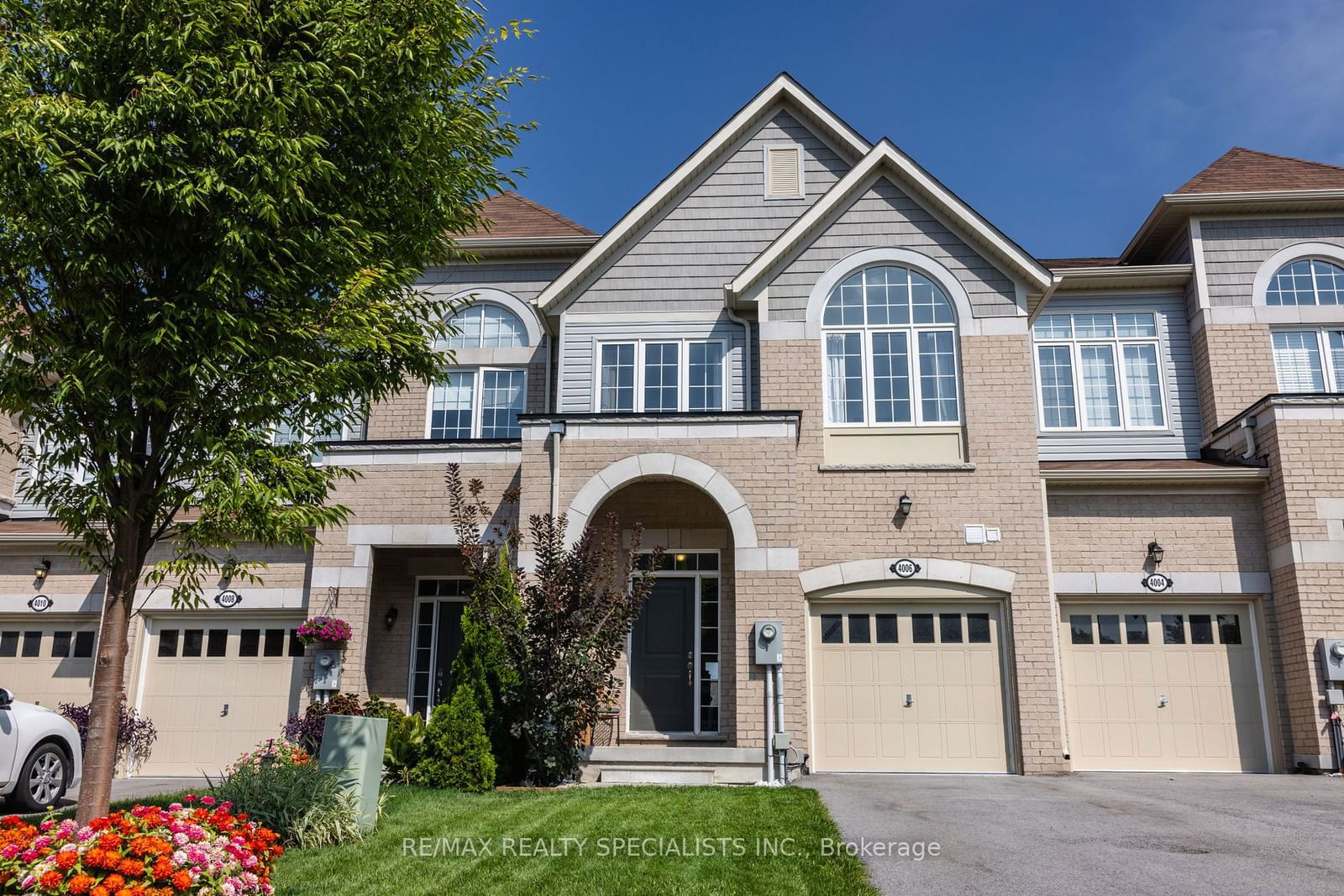$773,900
3-Bed
3-Bath
Listed on 9/13/24
Listed by RE/MAX REALTY SPECIALISTS INC.
Luxury Living On The Beamsville Bench! Backing Onto Greenspace! Bathed In Sunlight, Beamsville's Largest Two-Storey Townhome Model (1850 Sq Ft!) Built-In 2020 By Award Winning 'Cachet Homes'. Wide Plank Maple Hardwood Covers Entire Main Floor, With Soaring Smooth 9ft Ceilings Above! Open Concept Kitchen Incl. Oversized Island With Breakfast Bar & Double Sinks, Stainless Steel Appliances, Extended Upper Cabinetry Atop Your Gable-Encased Fridge. Dining Area Offers You Access To Charming Fairy Tale Backyard. Gorgeous Custom Stained Oak Stairs Featuring Wrought-Iron Pickets Leads You To The Upper Level, With Pristine Upgraded Berber Carpet Throughout The 2nd Floor. Supersized Primary Bedroom Boasts TWO Large Walk-In Closets & Well-Appointed Ensuite, Featuring Spa-Inspired Soaker Tub & Glass Shower. 2nd Bedroom Includes Walk-In Closet, 3rd Bedroom Features Cathedral Ceiling & Windows. Both 2nd & 3rd Bedrooms Offer Stunning Vineyard Views.
All Existing Appliances Including Stainless Steel Fridge (With Built-In Ice Maker), Dishwasher, Stove, OTR Microwave, Electric Light Fixtures &Window Coverings, Washer & Dryer, Tesla Wall Charger In Garage.
X9348526
Att/Row/Twnhouse, 2-Storey
10
3
3
1
Built-In
3
Central Air
Unfinished
Y
Brick, Vinyl Siding
Forced Air
N
$4,743.00 (2024)
104.55x20.01 (Feet)
