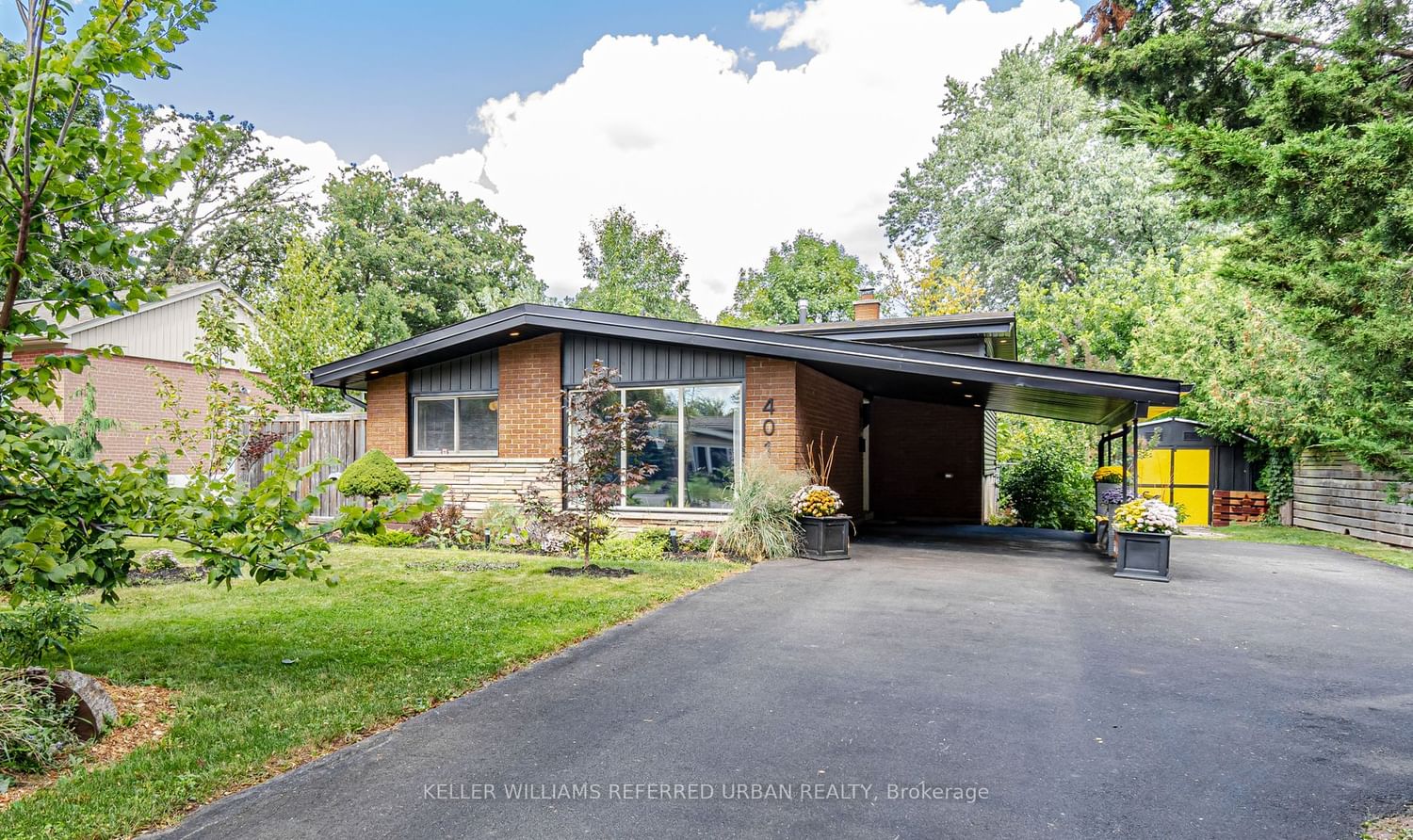$1,088,800
$*,***,***
3-Bed
2-Bath
1100-1500 Sq. ft
Listed on 9/20/23
Listed by KELLER WILLIAMS REFERRED URBAN REALTY
Charming & Stylish Mid-Century Modern Backsplit In The Highly Sought After Elizabeth Gardens Community. Located On A Tranquil, Tree-Lined Street, This Family Home Shows Pride Of Ownership! Features Hardwood Floors Throughout, New White Custom Kitchen With Stainless Steel LG Appliances, Farmhouse Sink, Quartz Countertop, Oversized Bright Windows, 2 Renovated Bathrooms, & Desirable 3Bedroom Layout. Large Private Fenced Yard With Gazebo For Entertaining. A Peaceful Garden Paradise! Family Room With Built-In Shelves & Wood Burning Fireplace. Enjoy Short Walks To The Lake. Excellent Schools, Parks, Shopping, & Public Transit. Ample Driveway Parking. Lots Of Storage Available In Crawl Space. Workshop & LG Upright Freezer With Stainless Steel Utility Sink & LG Front Load Washer& Dryer. Close to QEW & 403, Appleby GO Station With New Community Centres, The Burloak Waterfront Park, & The Waterfront Trail. Dine In Downtown Burlington & Appleby Village.
Exterior Siding With Pot Lights (2023), Gazebo & Poured Concrete Patio (2023), Furnace (2020), Roof(2019), LG Front Load Washer & Dryer (2020), LG Stainless Steel Appliances (2022).
W7016354
Detached, Backsplit 3
1100-1500
6
3
2
1
Carport
5
Central Air
Finished
N
Brick, Vinyl Siding
Forced Air
Y
$4,445.03 (2023)
< .50 Acres
120.00x60.00 (Feet)
