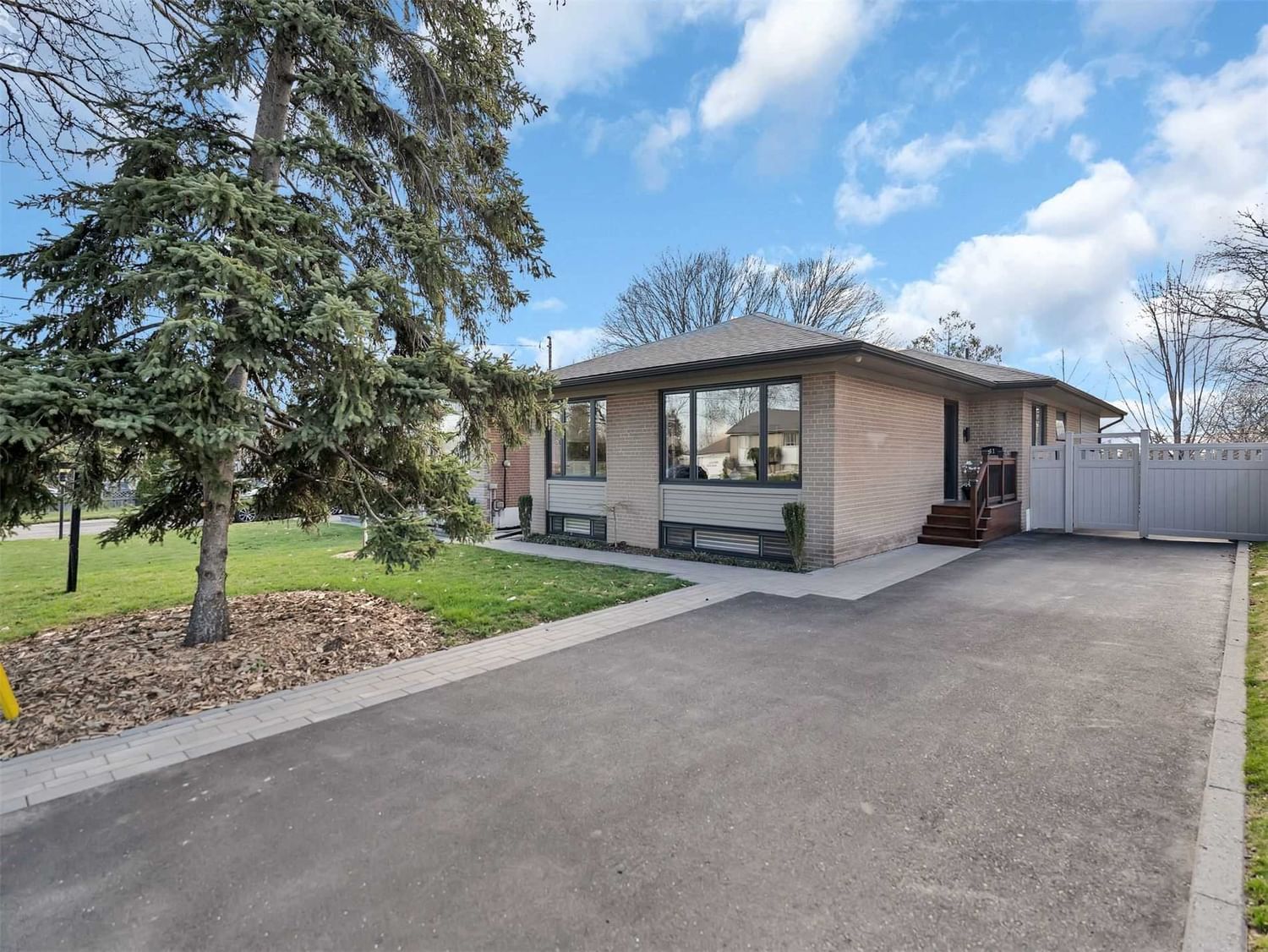$1,199,000
$*,***,***
3+1-Bed
3-Bath
1100-1500 Sq. ft
Listed on 4/13/23
Listed by CENTURY 21 ATRIA REALTY INC., BROKERAGE
Boasting 2500 Sq Ft Of Living Space This Updated Raised Bungalow, W/ Rear Addition Provides A Generous Master Suite &; Expansive Views Overlooking Briarcrest Park; Very Private! Relax In Your Ensuite Retreat, Soaking In The Free-Stand Tub, Or Relaxing In The Italian Slab Steam Shower. A Warm Mix Of Adult/Child/Workspace Makes For A Wonderful Family Home, A Short Walk Through The Park To Briarcrest Junior School. Quick Access To Major Highways & Ttc Around Corner From Future Eglinton Underground Lrt
Custom Kitchen Cabinets,Side Entrance, Bsmt Kitchen/Bar Rough In (Possible In-Law Suite),Soundproof Bsmt Ceilings, Sustainable Ipe Hardwood Deck, 3/4 Ash Hardwood & Poplar Wood Trim On Main. Major Maintenance Items Complete; Incl Roof 2023.
W6025989
Detached, Bungalow
1100-1500
6+4
3+1
3
4
Central Air
Finished, Sep Entrance
N
Alum Siding, Brick
Forced Air
N
$4,695.28 (2022)
122.66x45.06 (Feet)
