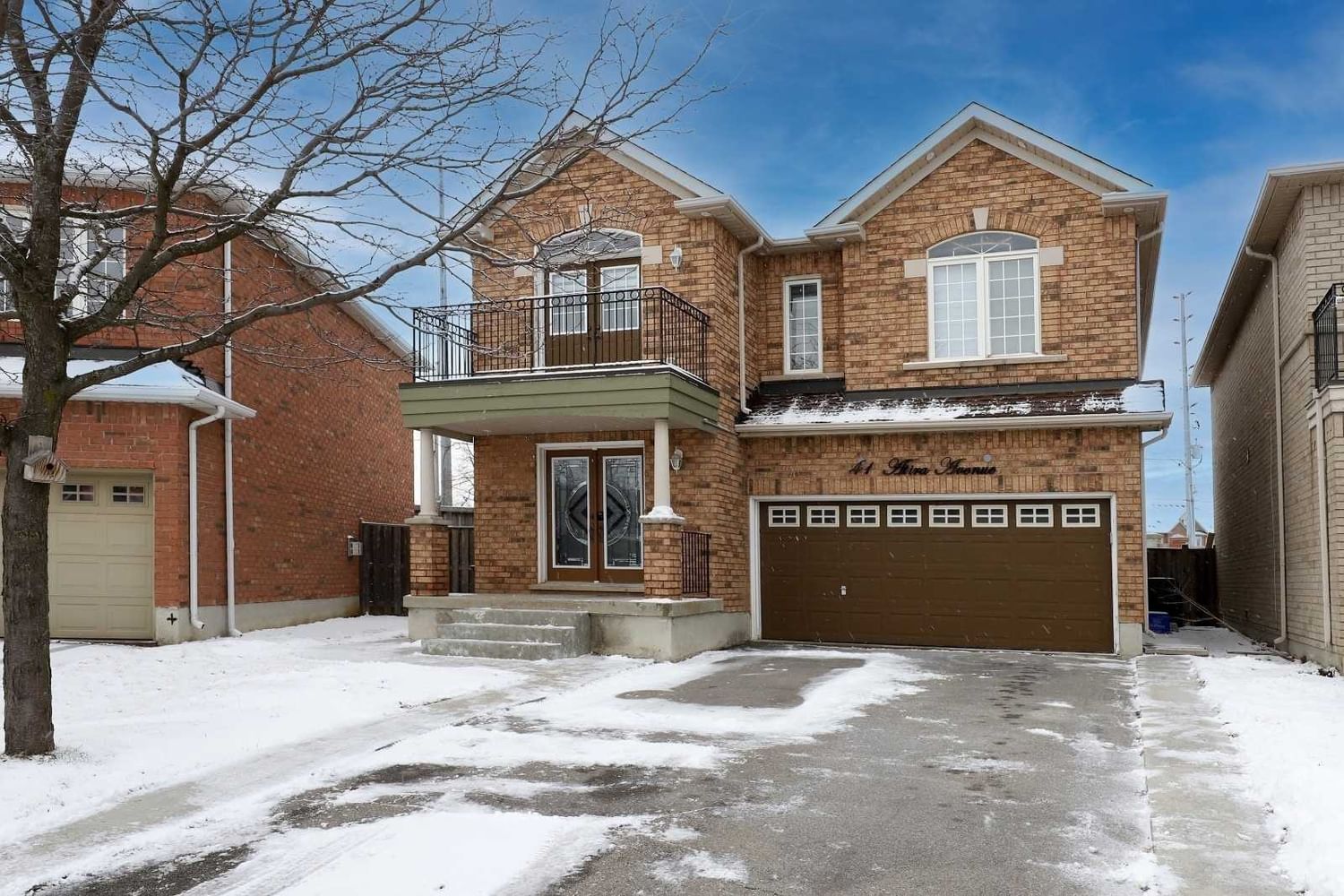$1,199,900
$*,***,***
3+1-Bed
4-Bath
2000-2500 Sq. ft
Listed on 2/24/23
Listed by IPRO REALTY LTD., BROKERAGE
Welcome To 41 Atira Avenue In The North West Area Of Brampton Called Fletcher's Meadow. Located At The End Of A Cul-De-Sac, In A Family Friendly Neighbourhood, This Home Is Great For A Multi-Generational Family. There Are 3 Generous Size Bdrms On The 2nd Floor Along With A Primary Ensuite And 4-Pc Main Bath. The Basement Has A 1 Bdrm In-Law Suite With A 3-Pc Bath. A Separate Entrance To The Basement Makes This Suite Very Private From The Main House. For The Convenience Of Everyone, There Is Laundry Located On The Main Floor And In The Basement. For Those Who Work From Home, An Open Space At The Top Of The Stairs Works For An Office. Some Of The Features Of This Home Are The Larger Windows With Custom Blinds, Pot Lights, And Hardwood Floors On The Main Level. A Corner Fireplace Is An Added Feature That Brings Warmth To The Family Room. From The Dining Area Of The Kitchen, Make Your Way Out Through The Sliding Doors To A Deck Overlooking One Of The Larger Backyards In The Neighbourhood.
All Elfs, All Appliances, All Window Blinds, Furnace/Ac, Gdo & Remote. Exclusions: 2 Staging Shower Curtains, 5 Sets Of White Staging Sheers.
To view this property's sale price history please sign in or register
| List Date | List Price | Last Status | Sold Date | Sold Price | Days on Market |
|---|---|---|---|---|---|
| XXX | XXX | XXX | XXX | XXX | XXX |
W5930103
Detached, 2-Storey
2000-2500
6+2
3+1
4
2
Attached
6
16-30
Central Air
Finished, Sep Entrance
N
Y
N
Brick
Forced Air
Y
$5,041.21 (2022)
< .50 Acres
103.54x27.82 (Feet)
