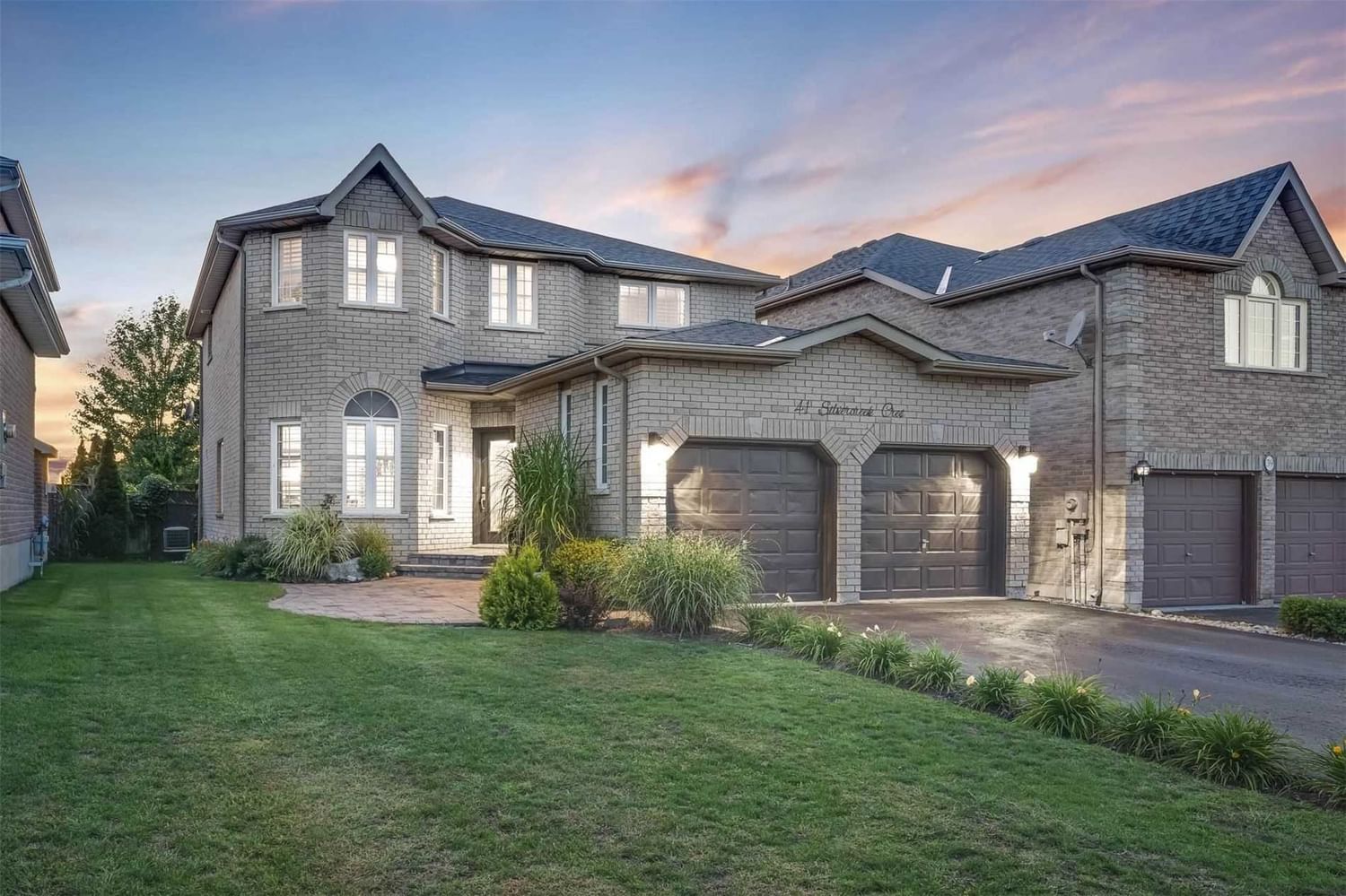$998,000
$***,***
4+1-Bed
4-Bath
2000-2500 Sq. ft
Listed on 9/21/22
Listed by FARIS TEAM REAL ESTATE, BROKERAGE
Top 5 Reasons You Will Love This Home: 1) Spacious Five Bedroom Home Located In A Desirable Neighbourhood 2) Entertainer's Dream Layout With An Open-Concept Main Level Enhanced By A Large Kitchen With A Separate Formal Dining Room 3) Fully Finished Basement Including A Separate Entrance With A Full Kitchen And A Bedroom, Providing Great In-Law Potential 4) Beautiful, Fully Fenced Backyard With A Large Patio And A Heated Inground Pool 5) Close To Schools, Commuter Routes, And All Major Amenities. 3,238 Fin.Sq.Ft. Age 18. Visit Our Website For More Detailed Information.
Inclusions: Fridge (X2), Stove, Basement Stove (As-Is), Microwave, Dishwasher, Basement Dishwasher (As-Is) Washer, Dryer, Existing Light Fixtures, Existing Window Coverings, Owned Hot Water Heater, All Pool Equipment.
S5771347
Detached, 2-Storey
2000-2500
9+4
4+1
4
2
Built-In
6
16-30
Central Air
Full, Sep Entrance
Y
Brick
Forced Air
Y
Inground
$5,458.00 (2022)
< .50 Acres
110.00x39.00 (Feet)
