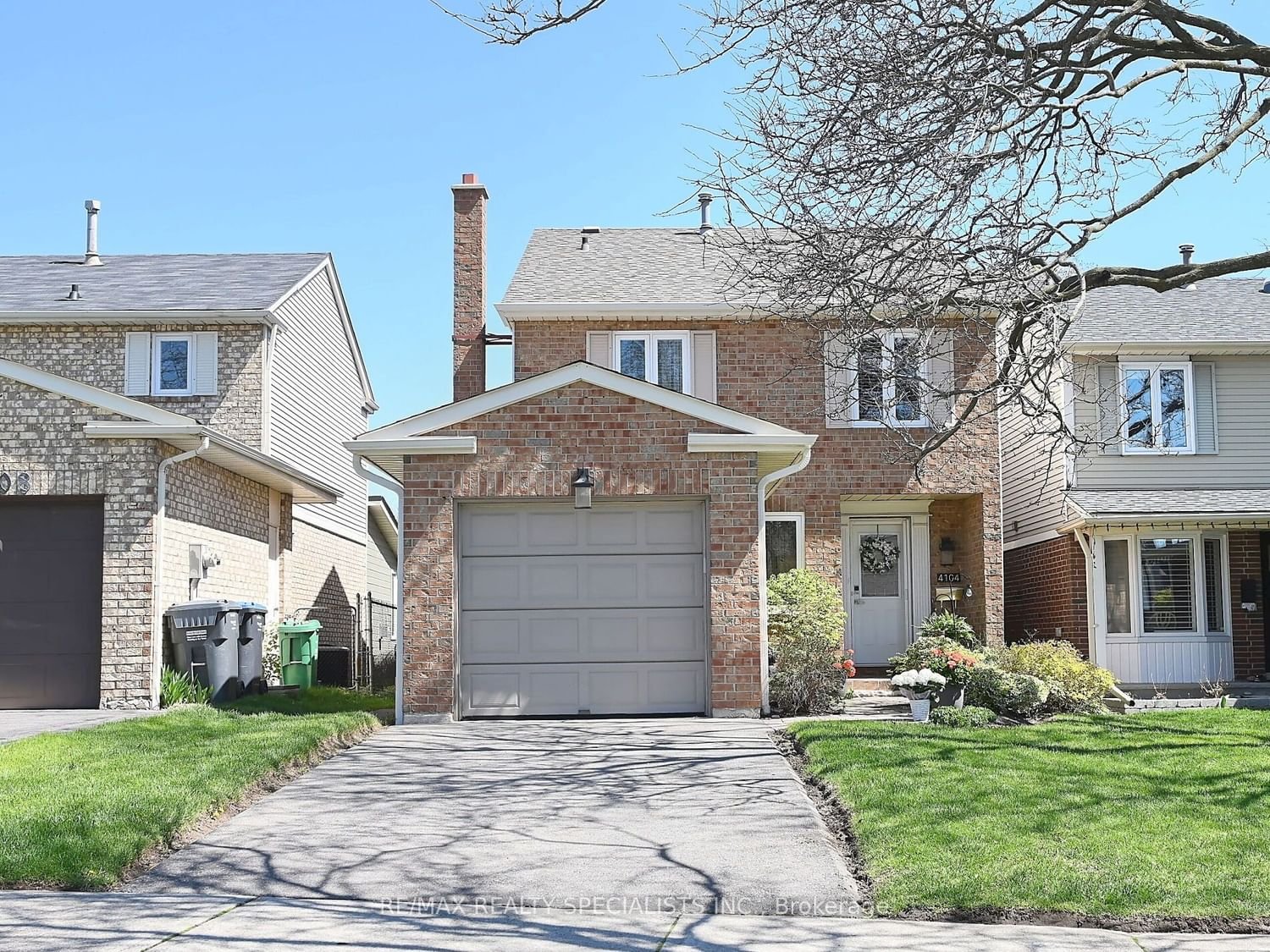$1,178,000
$*,***,***
4+1-Bed
3-Bath
Listed on 5/3/24
Listed by RE/MAX REALTY SPECIALISTS INC.
Beautifully renovated family home in highly sought-after SAWMILL VALLEY. "Designer Decor" elegant staircase w/solid maple treads. Quality hardwood floors on main level and upper hallway. Ceramic floors in hallway & 2 pc. Renovated kitchen with granite + quartz counters and island with pull out pots and pans drawers. Large pantry off kitchen. Built in wall unit in kitchen for china and glassware. Main floor family with cozy wood burning fire place, while the living room invites you to sit by the elegant modern linear gas fireplace. Professionally landscaped backyard with large interlocking brick patio with plenty of room for hosting large family gatherings and BBQs. Trees in backyard offer complete privacy. Walk to schools, parks, bike trail systems, U of T, Credit Valley Hospital, Erin Mills Town Centre. Access to highways + GO trains. Excellent elementary schools, both public and separate. This property boasts 1815 sq. ft plus a finished bsmt. Furnace + AC 2018, roof shingles 2019, driveway 2020, gutters, facia & downspouts 2022, KitchenAid D/W 2019, Moen touchless kitchen faucet. Schlage keyless entry door lock, beautiful garden door to side yard.
Be sure to check out the floor plan in order to really appreciate what this property has to offer. Fully detached home; linked underground.
W8302400
Detached, 2-Storey
8+3
4+1
3
1
Attached
3
Central Air
Finished
Y
Brick, Vinyl Siding
Forced Air
Y
$5,840.82 (2024)
125.00x30.00 (Feet)
