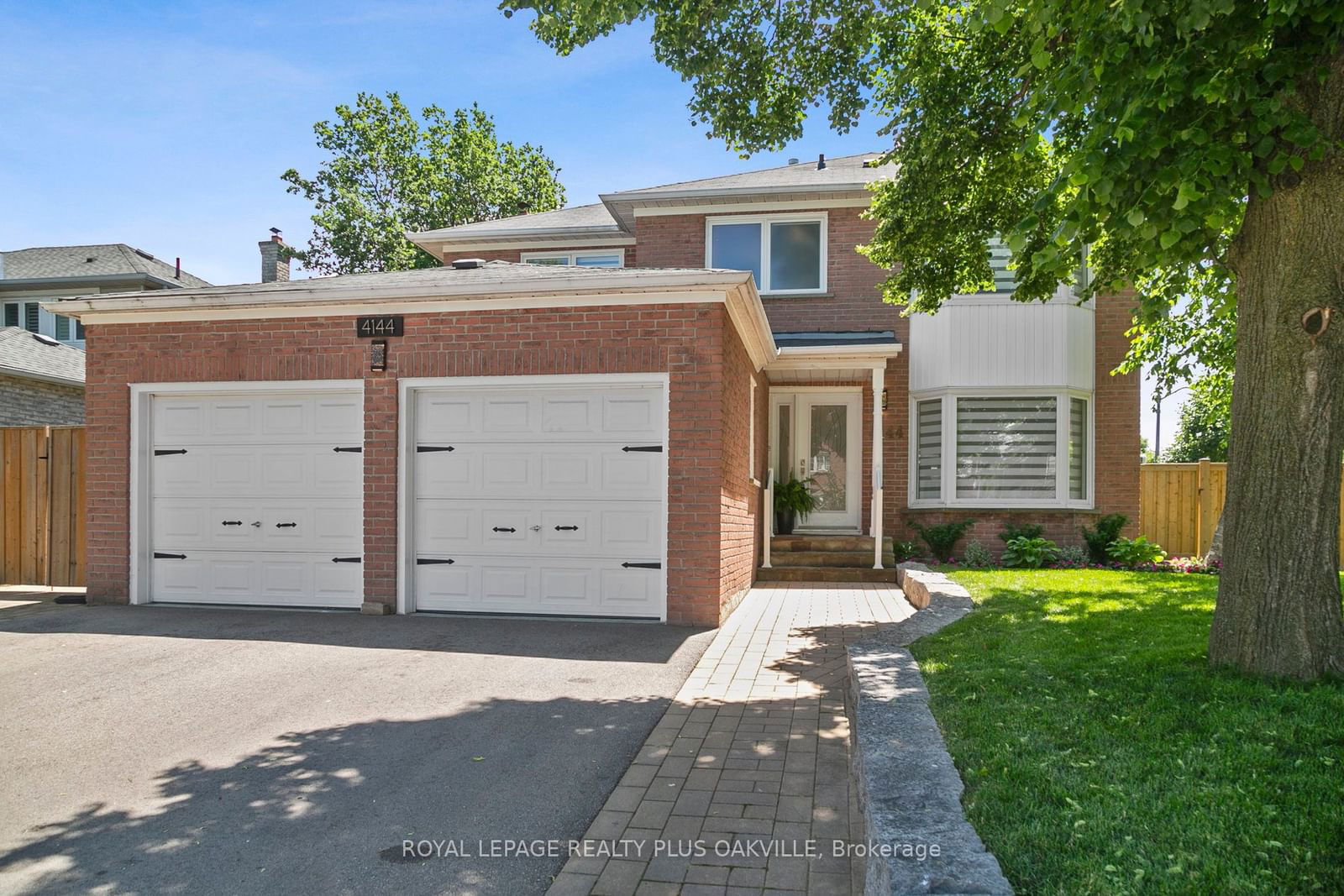$1,599,000
$*,***,***
4+0-Bed
3-Bath
2000-2500 Sq. ft
Listed on 7/19/24
Listed by ROYAL LEPAGE REALTY PLUS OAKVILLE
Nothing to do but move in to this beautifully updated 4-bedroom family home, which sits on a premium corner lot. From the moment you enter, you're sure to appreciate the many fabulous design characteristics of this home. You'll love the convenience of a walk-in closet at the front entry! The laundry/mud room is just around the corner + a powder room is located opposite the entry from the oversized 2-car garage. The fantastic main floor plan features an open concept kitchen/family room with an island that seats 4, a walkout to the fully fenced back yard, plus a large living/dining space. The custom kitchen renovation was completed in early 2024 with shaker style white cabinetry, contrasting black island, granite counters, stainless steel appliances, herringbone marble backsplash, pot lights and pendants over the island. Neutral Benjamin Moore Silver Satin paint, 'greige' luxury vinyl flooring & coordinating berber on staircase to suit your decor choices. On the 2nd level, you'll find 4 generous bedrooms, including a king-size primary bedroom with an incredible 5-piece ensuite bath and walk-in closet. All washrooms were fully updated in 2021 and each toilet includes a hand-held bidet sprayer. Other improvements include replacement of above grade exterior doors and windows, LED light fixtures, Zebra blinds throughout, privacy fencing, asphalt drive, walkways, patio, new sod and flower beds. Mechanicals under 1-yr old. Large open concept basement can be finished according to your wants/needs.
Fantastic walkable neighbourhood with plenty of local amenities.
To view this property's sale price history please sign in or register
| List Date | List Price | Last Status | Sold Date | Sold Price | Days on Market |
|---|---|---|---|---|---|
| XXX | XXX | XXX | XXX | XXX | XXX |
W9046354
Detached, 2-Storey
2000-2500
9+0
4+0
3
2
Attached
4
31-50
Central Air
Full, Unfinished
Y
N
Brick
Forced Air
Y
$7,155.69 (2024)
< .50 Acres
101.18x66.54 (Feet) - 66.66' x 66.85'+34.51' x 62.47' x 118.57
