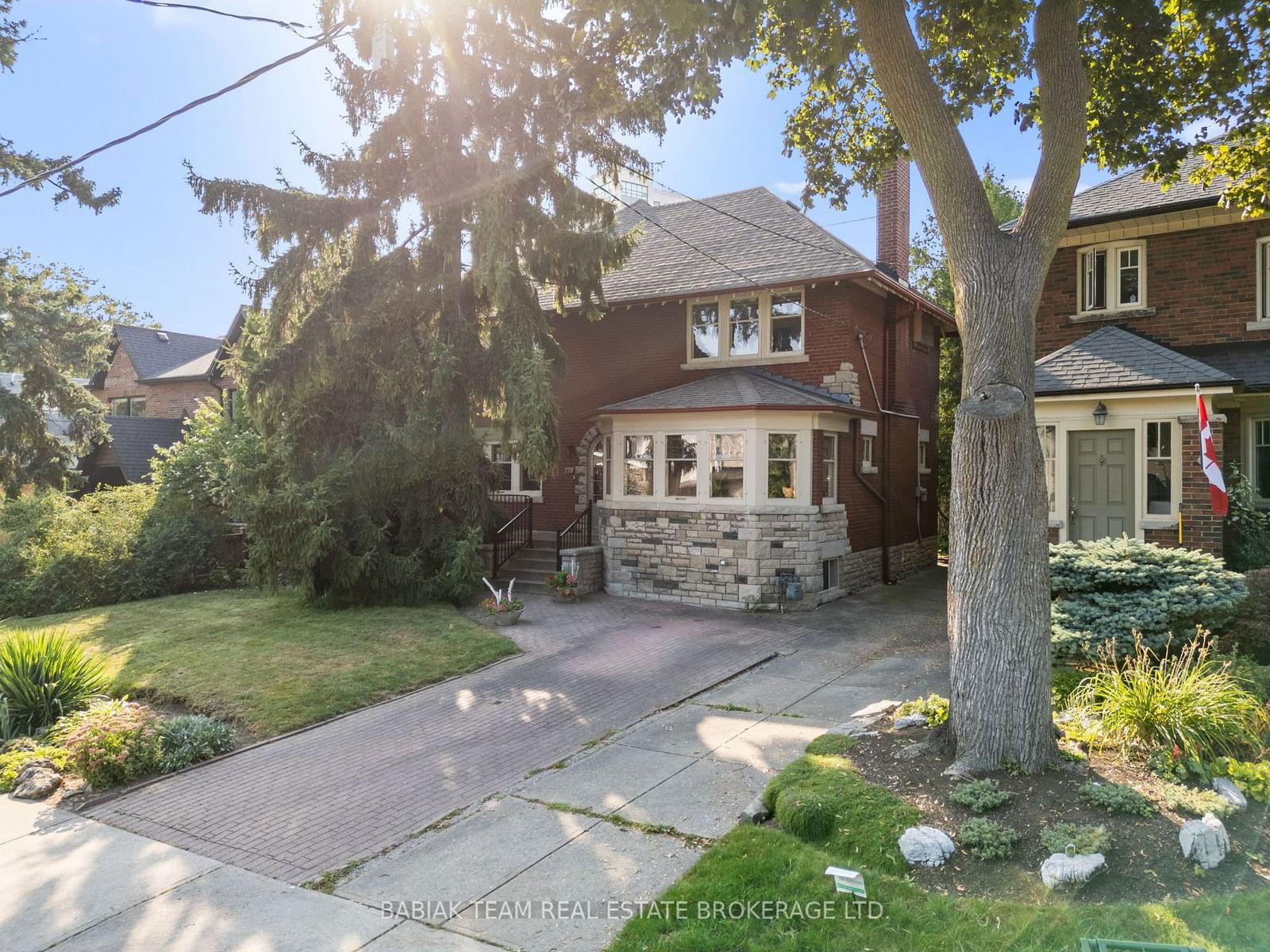$1,998,000
3+1-Bed
2-Bath
Listed on 10/7/24
Listed by BABIAK TEAM REAL ESTATE BROKERAGE LTD.
A superb Swansea stone and brick centre hall in a treed enclave of beautiful family homes! Boasting an extra-wide 50' frontage, parking pad and irresistible curb appeal, this splendid three bedroom showcases a classic layout, generous principal rooms and an abundance of fine original character in excellent condition. The main level features a welcoming foyer, an elegant and exceptionally spacious living room with a wood-burning stone fireplace, french doors, hardwood floors, wraparound bay window; a formal dinner-party dining room with high wainscotting, hardwood floors, stained glass windows & sconce lighting; a bright galley kitchen with a sun-filled adjoining breakfast room and a mudroom with a walkout to the back garden. The large upper level offers hardwood floors, three generous bedrooms, a separate office/den with surround windows, a family bath and linen closet. The lower level has a large recreation room, a 3-piece bath, laundry room, ample storage & separate entry. The fenced, private backyard, has lane access and a detached garage. Please refer to the laneway house report on babiakteam.com about applying to potentially increase the size of an allowable 800 square foot laneway house to one over 1,700 square feet. Enjoy this wonderful location - just steps to the beautiful Humber River parklands and trails, subway and Bloor West Village shops and dining. Walk to Rennie Park, Swansea Community Centre and High Park. Top-tier school catchment area! Convenient to downtown and Toronto Pearson and Billy Bishop airports. This gracious, one-of-a-kind home is a dream opportunity to create your forever home!
***Open Houses Sat Oct 26 & Sun Oct 27 from 2-4pm *** Floor plans, home inspection, video, 3D tour & feature sheet available. Virtually Staged*
To view this property's sale price history please sign in or register
| List Date | List Price | Last Status | Sold Date | Sold Price | Days on Market |
|---|---|---|---|---|---|
| XXX | XXX | XXX | XXX | XXX | XXX |
W9386045
Detached, 2-Storey
8+1
3+1
2
2
Detached
4
Central Air
Finished, Sep Entrance
N
Brick, Stone
Forced Air
Y
$9,870.99 (2024)
89.33x50.00 (Feet)
