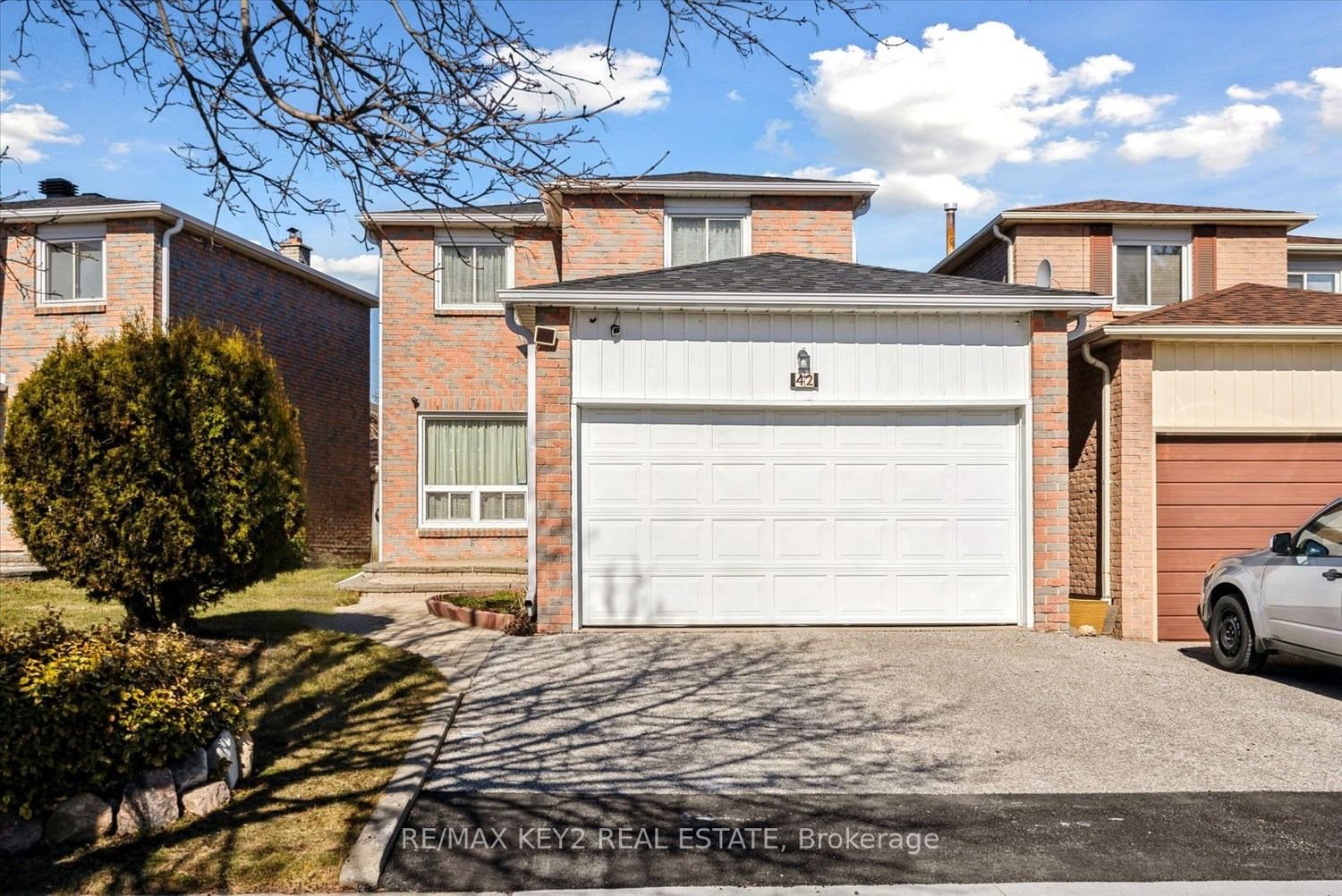$969,000
$*,***,***
3+2-Bed
3-Bath
1500-2000 Sq. ft
Listed on 3/1/24
Listed by RE/MAX KEY2 REAL ESTATE
Welcome To This Inviting, Well-Maintained 3+2 Bedroom, 3 Bath Home With Double Car Garage, Perfectly Situated For Family Living. | Outside, A Well-Maintained Front Yard With Flower Beds Offers Beautiful Landscaping, While The Backyard Provides A Serene Retreat For Outdoor Activities. | Inside, An Open Concept Living & Dining Area Create A Spacious Atmosphere, Perfect For Entertaining. | The Kitchen Features An Eat-In Area, Ample Storage, And Counter Space For Culinary Adventures. | The Family Room Offers A Cozy Retreat W/ Walk-Out To The Yard, Seamlessly Blending Indoor And Outdoor Living. | Upstairs, Find Three Bedrooms, Including A Primary Bedroom With His/Hers Closets. | The Basement Boasts Two Additional Bedrooms, A Full Bathroom, And A Rec Area, Ideal For Extended Family Or Guests. A Pantry Adds Extra Storage Convenience. | This Home Is Located In An Excellent Location, Close To Schools, Parks, TTC Transit, Library, Banks, Restaurants & Shopping Offering Easy Access To Amenities.
1499 Sqft As Per MPAC. New Roof & Gutter (Sept'23), AC/Furnace ('06)
E8106074
Detached, 2-Storey
1500-2000
7+3
3+2
3
2
Attached
4
Central Air
Finished
Y
Brick
Forced Air
Y
$4,410.73 (2023)
113.62x36.40 (Feet) - 116.90 X 26.27 X 113.62 X 36.43
