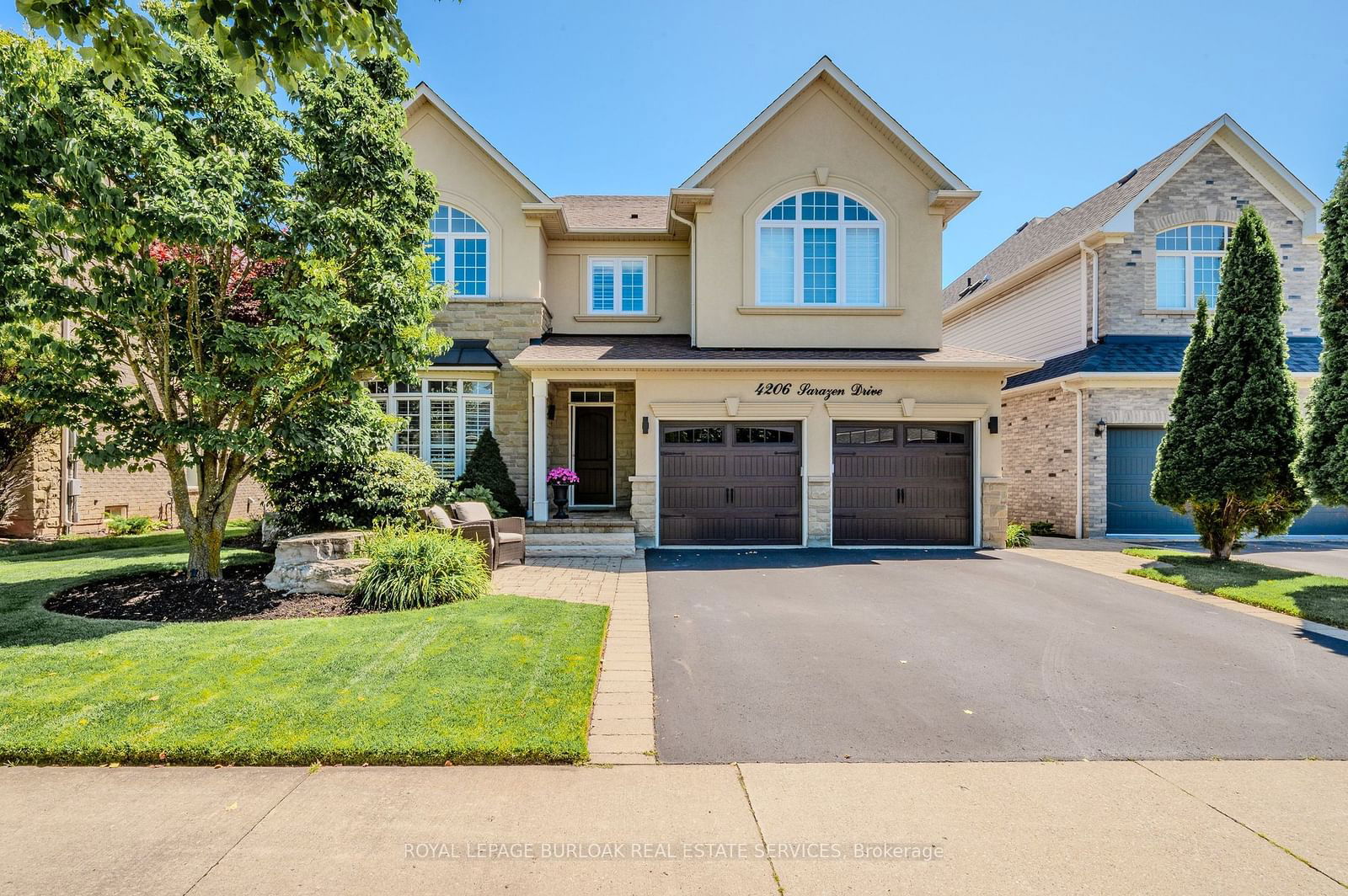$2,390,000
$*,***,***
4+1-Bed
5-Bath
3000-3500 Sq. ft
Listed on 9/29/24
Listed by ROYAL LEPAGE BURLOAK REAL ESTATE SERVICES
Discover luxury living in the sought-after Sarazen neighborhood with this stunning, upgraded home. Enjoy California Closets in all upstairs bedrooms and an in-ground sprinkler system that keeps your lawn lush year-round. The inviting saltwater pool features a heater and waterfall, perfect for relaxation, while the covered outdoor space is ideal for gatherings around a cozy fire pit. Unwind in the hot tub or stay fit in the gym which includes a dry sauna. The garage boasts durable polyspartic flooring and custom cabinetry for easy organization. Chefs kitchen features a grand island, 48-inch gas range, and designer window treatments, while elegant millwork and tray ceilings add sophistication. Retreat to the luxurious master ensuite with a custom vanity, double-sided fireplace, heated floors, and steam shower. Gleaming hardwood floors enhance the upper levels. With a new roof and professionally landscaped gardens. Exceptional residence of almost 5000sf of living space.
W9372915
Detached, 2-Storey
3000-3500
7
4+1
5
2
Attached
4
16-30
Central Air
Finished, W/O
Y
Brick, Stone
Forced Air
Y
Inground
$10,246.50 (2024)
< .50 Acres
122.70x50.10 (Feet)
