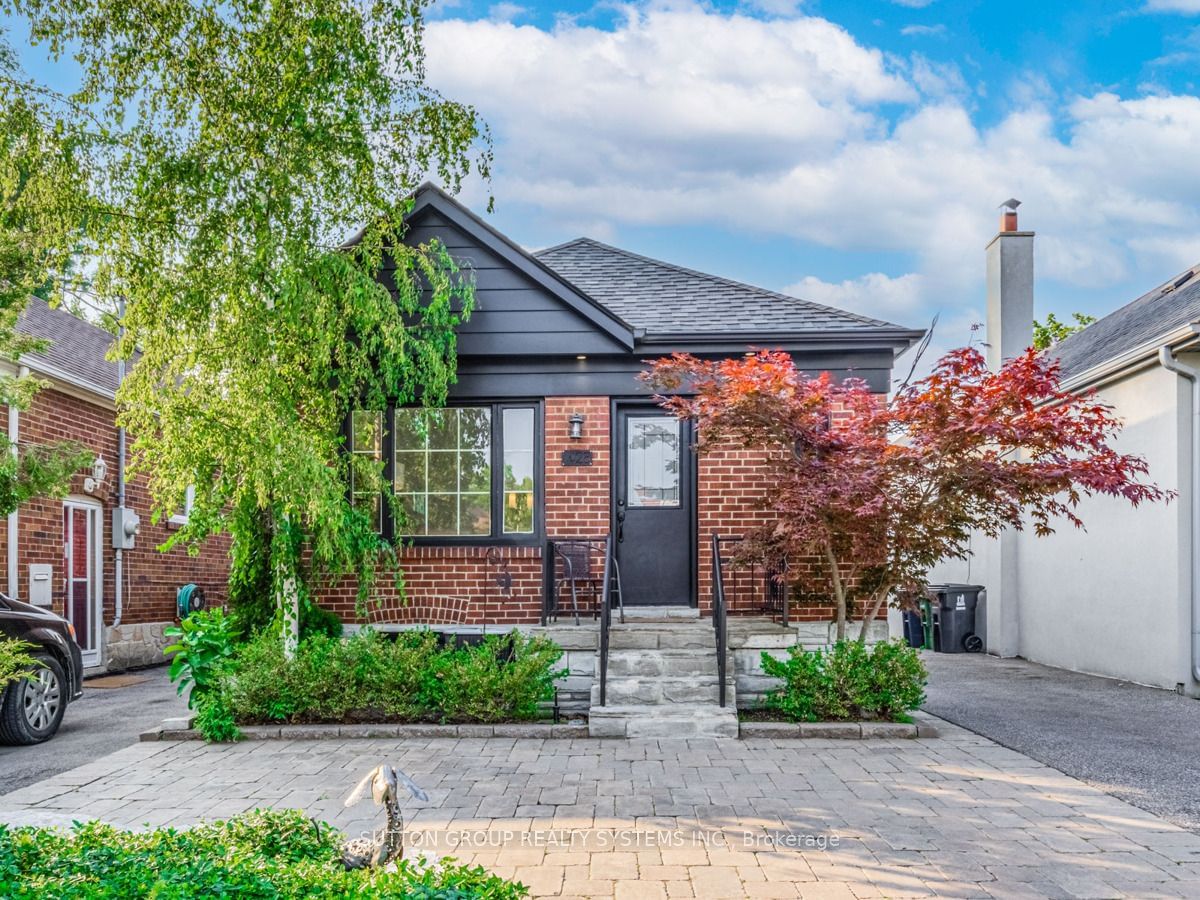$999,000
$*,***,***
2+1-Bed
2-Bath
700-1100 Sq. ft
Listed on 7/4/23
Listed by SUTTON GROUP REALTY SYSTEMS INC.
Welcome to the highly desirable neighbourhood of Alderwood. Enjoy this solid brick bungalow with over 1600sqft of living space located on a family friendly tree-lined street. Nestle yourself in this 2 bedroom, 4pc bath with an updated open concept kitchen...just perfect for relaxing, dining and entertaining! Use the spacious basement for movie nights, game nights, or simply an in-law suite or office. Spend time in the privacy of your pool-size landscaped backyard for family/friends BBQs or kick the ball around with the kids. Need to spread your wings? You're just Minutes away To Hwys 427, 401, Qew, Downtown Toronto, movie theatres, Farm Boy and Sherway Gardens. You can also enjoy the neighbourhood with Walking Distance To a Ravine, Parks, Trails, Restaurants, Community Centre With Indoor Pool, Outdoor Skating Rink And Library. Excellent School District Including French Immersion. Just Move In And Enjoy!
Freshly Painted - W/Out to deck - Crown Molding - inground sprinkler system - gas line for BBQ - Kitchen reno (2022), Back door and w/ integral window (2019) - Backflow prevention valve - underground waterproofing along back wall
W6636606
Detached, Bungalow
700-1100
5+1
2+1
2
3
51-99
Central Air
Finished, Full
N
Brick
Forced Air
N
$4,077.50 (2023)
< .50 Acres
131.99x30.50 (Feet)
