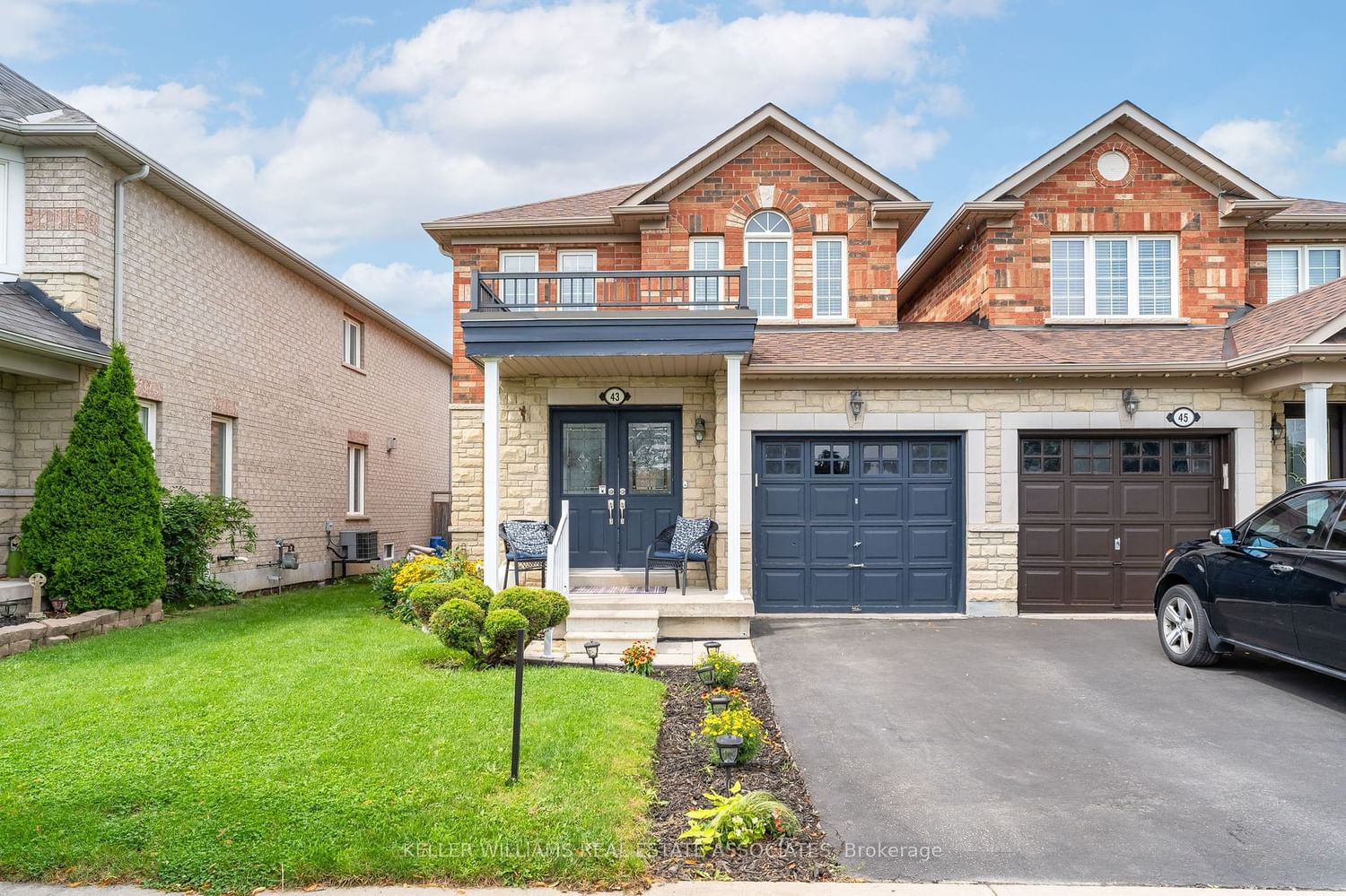$929,900
$***,***
3-Bed
3-Bath
1500-2000 Sq. ft
Listed on 8/18/23
Listed by KELLER WILLIAMS REAL ESTATE ASSOCIATES
This Beautiful family-friendly Neighbourhood semi-detached home offers the comfort of a Detached home Only Attached at the Garage! The main floor boasts stunning hardwood floors with a open concept layout, creating a spacious and inviting atmosphere.S/S Appliances, including a gas stove and a stylish backsplash. Walk out to a two level deck with artificial grass that stays green and pristine all year round with no maintenance! The Master Bedroom featuring a W/I closet and 4pc ensuite. Two other generously sized rooms with a 4pc main washroom with the convenience of an upper-level laundry room to complete this level. The Finished basement offering both additional living space and plenty of storage options. Close to the Hospital, schools, parks, and other amenities.
Roof 2021, A/C 2019
To view this property's sale price history please sign in or register
| List Date | List Price | Last Status | Sold Date | Sold Price | Days on Market |
|---|---|---|---|---|---|
| XXX | XXX | XXX | XXX | XXX | XXX |
W6752590
Semi-Detached, 2-Storey
1500-2000
7+1
3
3
1
Built-In
2
Central Air
Finished
Y
N
Brick
Forced Air
N
$4,374.00 (2023)
98.43x28.35 (Feet)
