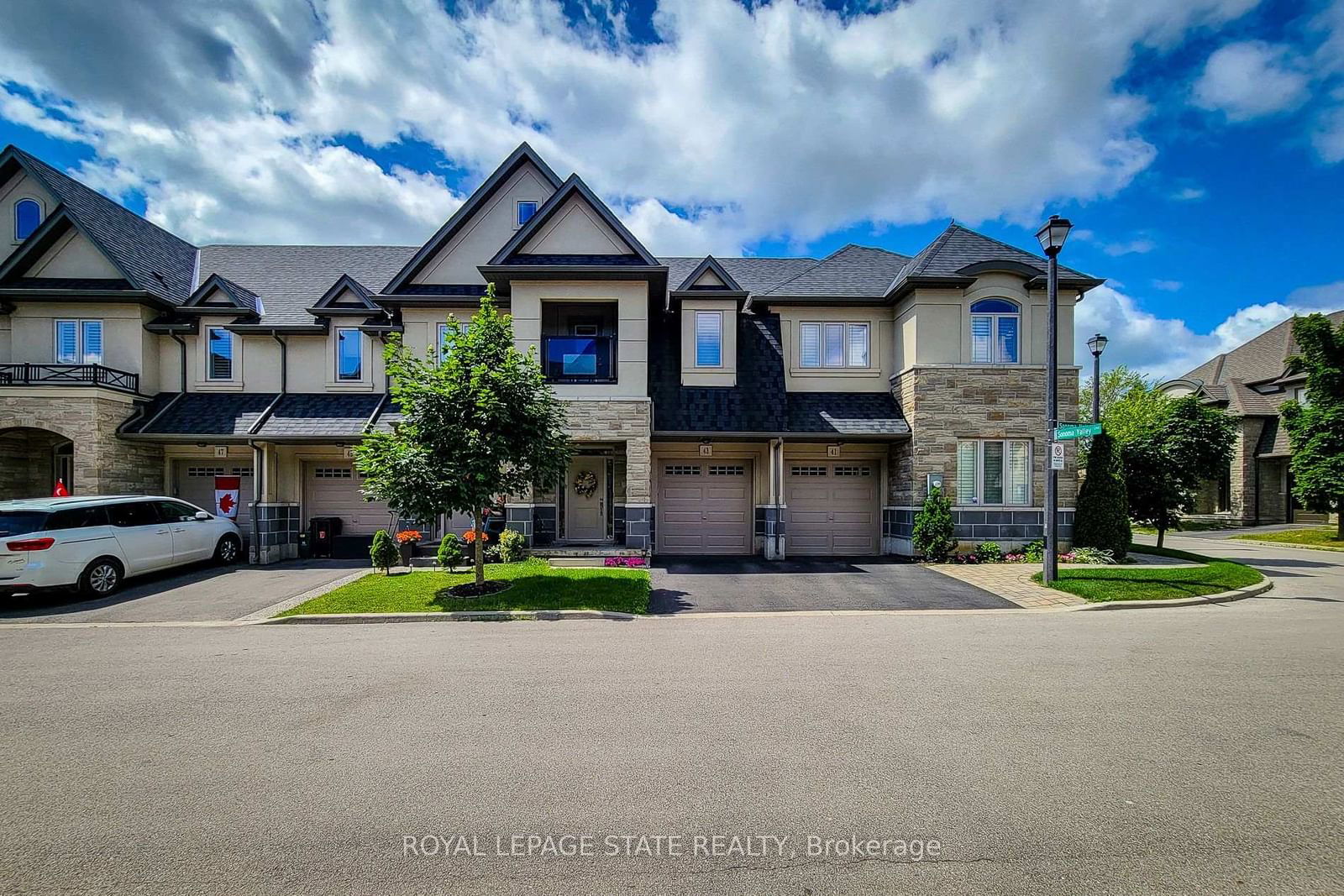$799,900
3+1-Bed
4-Bath
1100-1500 Sq. ft
Listed on 7/3/24
Listed by ROYAL LEPAGE STATE REALTY
Welcome to this beautiful freehold townhome in the heart of Hamilton mountain!! The bright and open concept main floorboasts hardwood, crown moulding, pot lights, and cozy gas fireplace. The kitchen offers one extra sink and beautifulgranite counters, centre island with breakfast bar, and granite cover for the sink. Stainless steel appliances and an eatingarea with garden door to a patio and fully fenced back yard. Take the oak staircase to the upper level where you will find aspacious master bedroom with ensuite, and private balcony ideal for enjoying a glass of wine. This level is completed by 2other spacious bedrooms and a 4-pce main bath. The laundry is also in the upper level. Every counter in this home isgranite and all windows have California shutters. The basement is fully finished with recreation room, bedroom and 3 pcbath. Located close to schools, parks, and schools
To view this property's sale price history please sign in or register
| List Date | List Price | Last Status | Sold Date | Sold Price | Days on Market |
|---|---|---|---|---|---|
| XXX | XXX | XXX | XXX | XXX | XXX |
X9008232
Att/Row/Twnhouse, 2-Storey
1100-1500
6
3+1
4
1
Attached
2
6-15
Central Air
Finished, Full
N
Brick, Stucco/Plaster
Forced Air
Y
$5,069.00 (2024)
< .50 Acres
82.38x20.00 (Feet)
