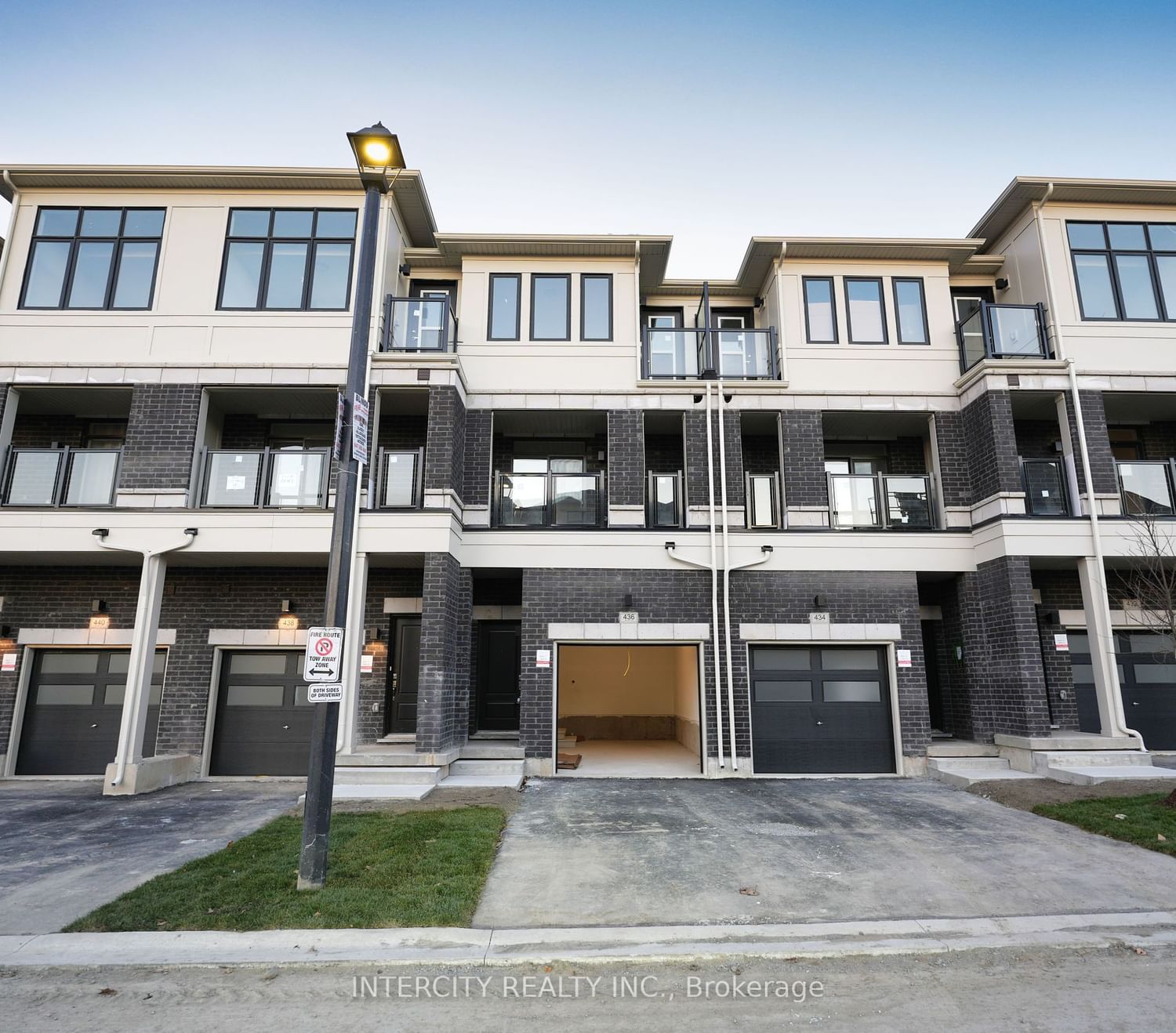$2,800 / Month
$*,*** / Month
3+1-Bed
3-Bath
1500-2000 Sq. ft
Listed on 2/17/24
Listed by INTERCITY REALTY INC.
Brand new! Over 1600 Sq.Ft 3 bedrooms and 2.5 bathrooms offers a bright and spacious layout. The main floor features an open concept living and dining area, complemented by an upgraded kitchen equiped with stainless steel appliances and a walkout to a balcony. Ground floor offers family room with separate entrance. 3 spacious bedrooms with 1 bedrooms having an ensuite gives enough space for growing family. Unfinished basement for extra storage. This vibrant neighbourhood boasts a recreation complex, multiple schools, retirement residences, and a variety of commercial establishments, including restaurants and grocery stores, conveniently scattered throughout the area. Easy access to highway 401, mins away to all amenities: Ontario Tech University, Durham College, 401. 407 & the Oshawa Go, Costco, shopping centres, and so much more.
Large center island in kitchen with quartz counter top, prime location, 5 min to the 401
To view this property's sale price history please sign in or register
| List Date | List Price | Last Status | Sold Date | Sold Price | Days on Market |
|---|---|---|---|---|---|
| XXX | XXX | XXX | XXX | XXX | XXX |
E8075448
Att/Row/Twnhouse, 3-Storey
1500-2000
7
3+1
3
1
Attached
2
New
Central Air
Full, Unfinished
N
N
Brick
N
Forced Air
N
< .50 Acres
83.10x15.09 (Feet)
Y
