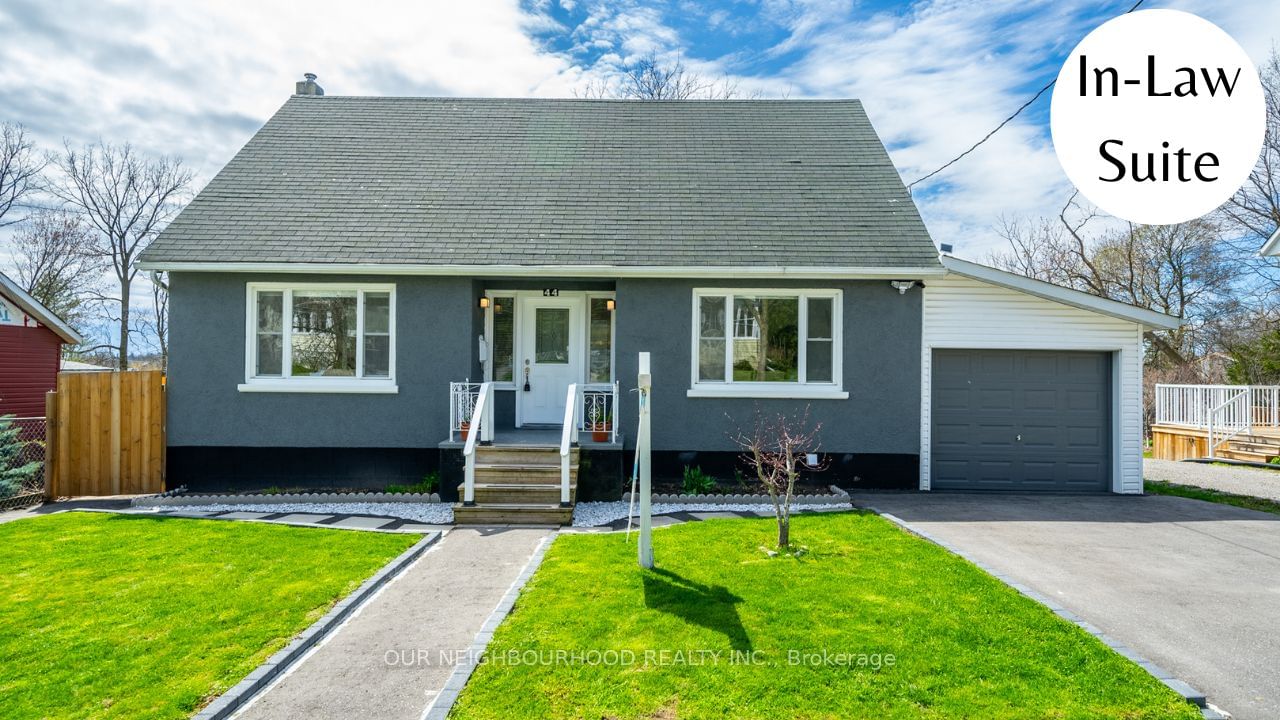$869,000
3+1-Bed
3-Bath
1500-2000 Sq. ft
Listed on 5/30/24
Listed by OUR NEIGHBOURHOOD REALTY INC.
Beautiful newly renovated family home with lower in-law suite situated on a quiet mature street in a popular established neighbourhood. Main floor offers a newly modernized open floor plan with new large modern kitchen, living, dining/den, bedroom, 3pc and laundry. Upstairs features a spacious primary bedroom, second bedroom & newly renovated 3-piece bath with walk-in shower. The lower level with separate entrance boasts a newly constructed in-law suite with full kitchen, 4-piece bath w stackable laundry, spacious bedroom, bright living room and large storage room. Unwind and watch the sunset from the tiered deck with western exposure overlooking the 192' deep fully-fenced yard with tall mature trees and lots of privacy. Conveniently located just a short walk from Trinity College, downtown Port Hope's restaurants, shops, theatre, parks, schools and quick access to the 401. Absolute turn-key. Recent Upgrades Include: Kitchen, Bathrooms, Flooring & Light Fixtures Throughout, In-law Suite, Driveway, Garage, Appliances, Fencing, Furnace, AC, Windows & Electrical - full list attached.
To view this property's sale price history please sign in or register
| List Date | List Price | Last Status | Sold Date | Sold Price | Days on Market |
|---|---|---|---|---|---|
| XXX | XXX | XXX | XXX | XXX | XXX |
X8387524
Detached, 1 1/2 Storey
1500-2000
6+4
3+1
3
1
Attached
3
Central Air
Fin W/O, Sep Entrance
N
Stucco/Plaster
Forced Air
N
$4,117.93 (2023)
192.46x56.56 (Feet)
