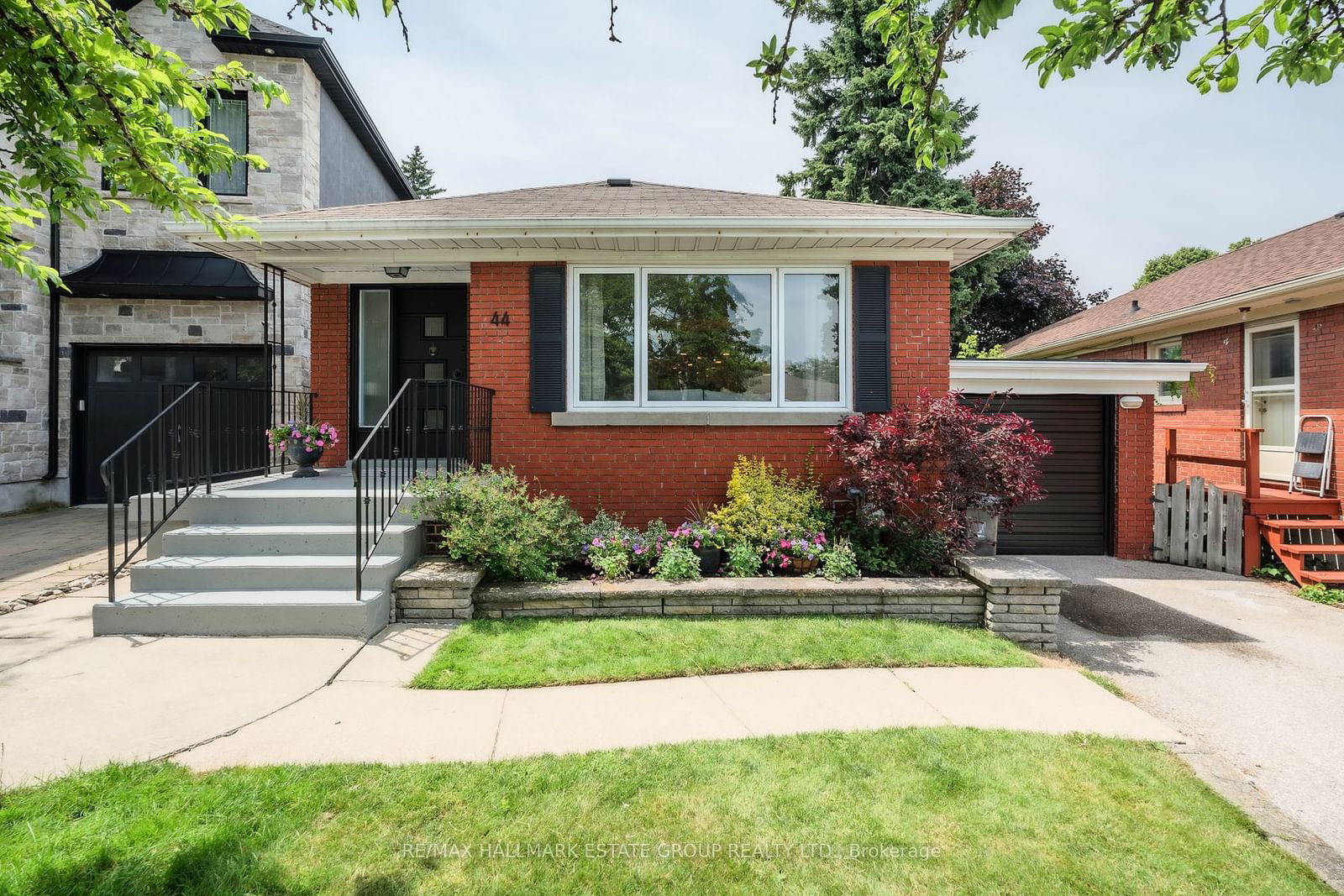$1,199,000
$*,***,***
2+2-Bed
2-Bath
Listed on 7/3/24
Listed by RE/MAX HALLMARK ESTATE GROUP REALTY LTD.
A LOT to consider. Fantastic 2+2 bedroom, 2-bathroom, oversized bungalow on premium west-facing backyard, great finished basement, with separate entrance, high ceilings, in-law suite and 2 separate laundry areas on generous 35 ft x116ft lot that pies out to 54 ft x 123ft in coveted Hunt Club neighbourhood!!! Immaculately maintained with spacious foyer entrance, front hall closet, large kitchen, and beautiful open concept living & dining room with hardwood floors through out. Charming retro bathroom with vintage square tile and arched accent! King-size primary bedroom and large second bedroom. Basement with lots of light, tall ceilings, above grade windows, fireplace, new flooring, and another large bedroom with walk-in closet and second bedroom with closet. Lots of parking with garage and widened driveway! Minutes to transit, beach, shops, restaurants, schools, parks, & pool. Don't miss this gem on a great street - they rarely come up!
E9009100
Detached, Bungalow
5+4
2+2
2
1
Attached
4
Central Air
Finished, Sep Entrance
N
N
Brick
Forced Air
Y
$5,851.06 (2024)
116.28x35.00 (Feet) - widest at rear 54.07 Longest at 123
