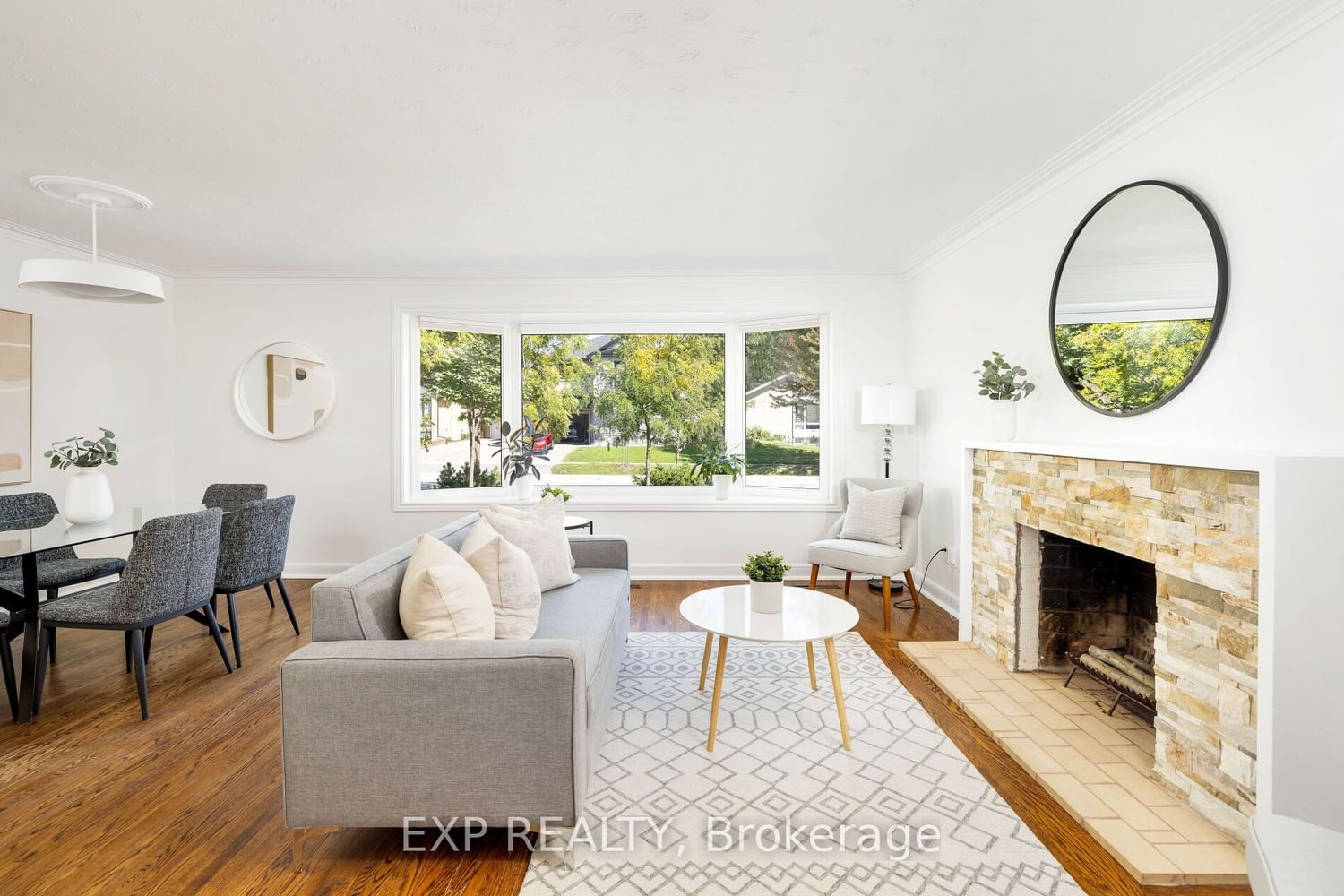$1,249,900
$*,***,***
3+1-Bed
2-Bath
1100-1500 Sq. ft
Listed on 12/5/23
Listed by EXP REALTY
This Fully Detached home with great curb appeal has been impeccably maintained, reflecting pride of ownership at every corner. Natural light pours in through a large bay window, creating a warm and inviting atmosphere in your primary living area. Elegant features like hardwood flooring, crown molding, and a wood-burning fireplace add character and charm to the space. Four Bed and Two full Bath provide lots of space for a home office. Enjoy outdoor living on the expansive deck just off the kitchen, ideal for entertaining or simply relaxing in your private oasis with a fully fenced yard ready for you to build your dream garden! Ample storage space, parking and proximity to shopping, transit, highways, parks, and many other amenities, this property truly has it all, in an unbeatable location. The fully finished basement layout with a separate entrance even allow for an easy conversion into a cozy in-law suite, offering added flexibility to suit your needs. Come make this your next home!
To view this property's sale price history please sign in or register
| List Date | List Price | Last Status | Sold Date | Sold Price | Days on Market |
|---|---|---|---|---|---|
| XXX | XXX | XXX | XXX | XXX | XXX |
| XXX | XXX | XXX | XXX | XXX | XXX |
W7345424
Detached, Backsplit 3
1100-1500
6+2
3+1
2
1
Carport
4
Central Air
Finished, Sep Entrance
Y
Alum Siding, Brick Front
Forced Air
Y
$4,324.12 (2023)
110.00x52.00 (Feet)
