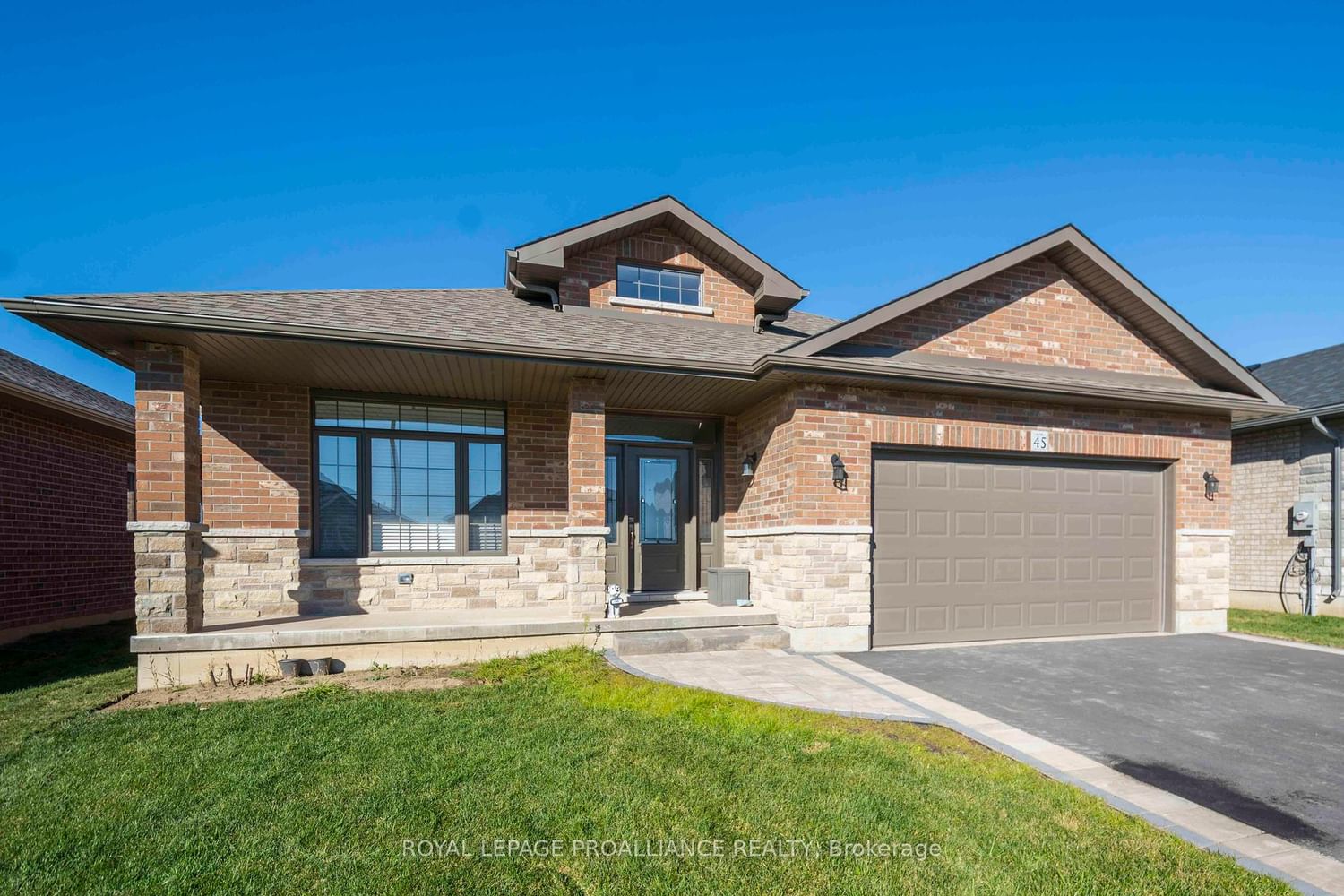$3,000 / Month
$*,*** / Month
3+0-Bed
2-Bath
1500-2000 Sq. ft
Listed on 6/6/24
Listed by ROYAL LEPAGE PROALLIANCE REALTY
Welcome to this immaculate property! Bright and spacious custom all brick bungalow, Linden Model Staikos-built in Appledene Estates. This 1819 sq ft home has a 14' cathedral ceiling in the foyer with porcelain tiles. The main floor boasts a Great room with 12' cathedral ceiling, 10' window sand transom windows throughout allowing for lots of natural light. An open concept design with floor to ceiling stone F/P, kitchen has quartz counters, pot lights and dining area with patio doors. 3 bedrooms on the main, primary bedroom has walk-in closet and ensuite. More popular features incl M/F laundry, high end hardwood floors, HRV, C/A, high efficiency gas furnace and stainless steel appliances included. Perfectly located walking distance to shopping, schools, churches and minutes to the 401 and CFB Trenton.
To view this property's sale price history please sign in or register
| List Date | List Price | Last Status | Sold Date | Sold Price | Days on Market |
|---|---|---|---|---|---|
| XXX | XXX | XXX | XXX | XXX | XXX |
| XXX | XXX | XXX | XXX | XXX | XXX |
| XXX | XXX | XXX | XXX | XXX | XXX |
Rental history for 45 Bel Air Crescent
X8411216
Detached, Bungalow
1500-2000
7+0
3+0
2
2
Attached
4
0-5
Central Air
Full, Unfinished
N
N
Brick
N
Forced Air
Y
< .50 Acres
126.18x51.00 (Feet)
Y
