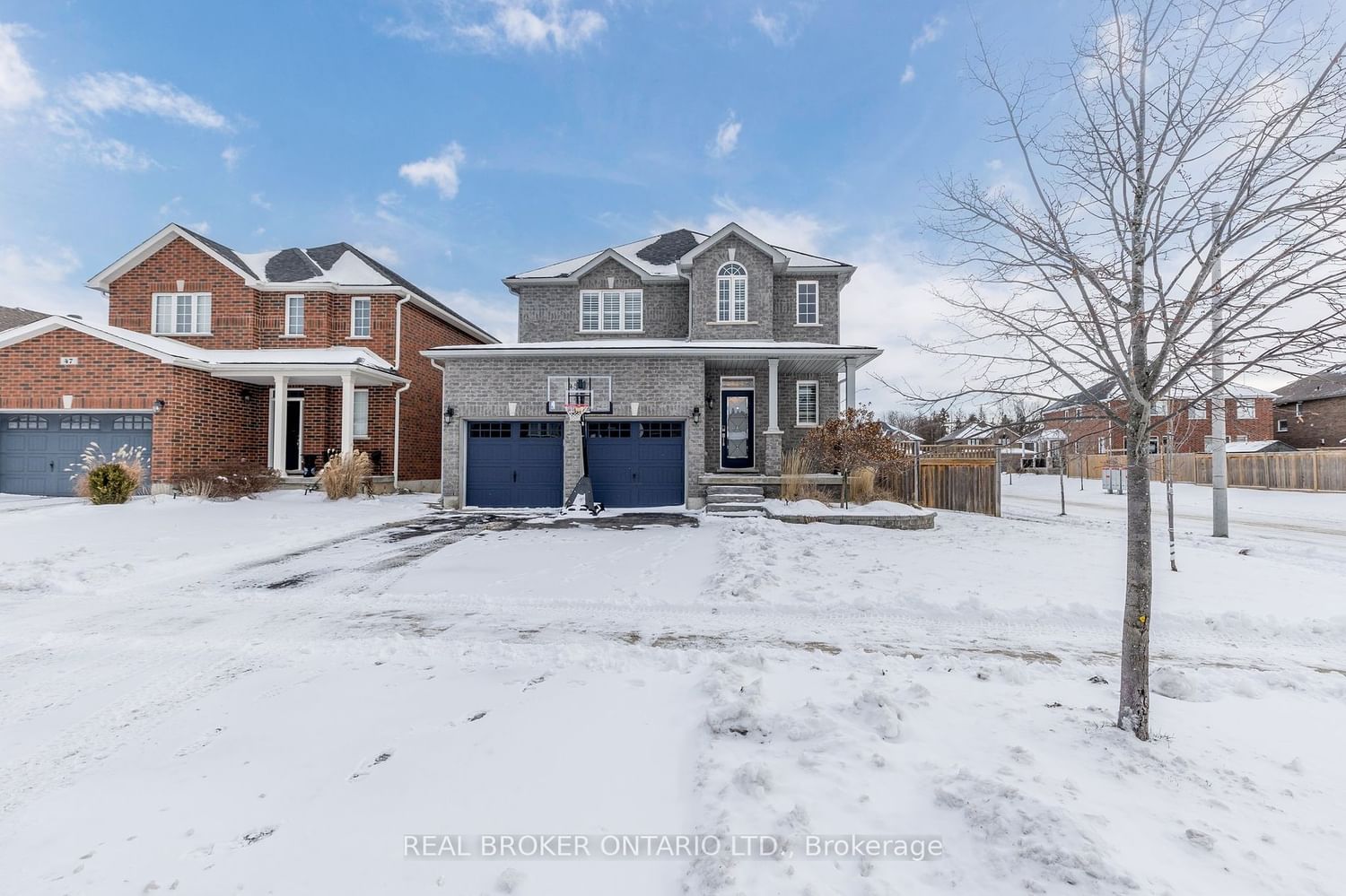$984,900
$***,***
3-Bed
4-Bath
1500-2000 Sq. ft
Listed on 1/19/24
Listed by REAL BROKER ONTARIO LTD.
*OVERVIEW* Stunning, 2-storey home located in highly sought-after southwest Ardagh Bluffs! Approx 2200 Sq/Ft, 3 Beds - 4 Baths. *INTERIOR* Open concept floor plan with 9'' ceilings and rounded corners throughout. The main floor features a Large eat-in kitchen with stainless steel appliances and stone countertops, a living room with a gas fireplace and a 2pc bathroom. Hardwood, porcelain tile and marble accents throughout the home. Brick accent wall in the second-story stairwell. Vinyl California Shutters. Three bedrooms, two full baths, and full laundry on the upper floor. The primary bedroom features a walk-in closet and a 5 pc ensuite that includes a separate shower and soaker tub. The second and third-bedroom floors upgraded to engineered hardwood. Walk-out basement with finished office and 2 pc bathroom. *EXTERIOR* Fully landscaped exterior with upgraded fence and cast iron gate. In-ground sprinkler system located through the whole property.
In-ground sprinkler system located through the whole property. Composite deck with landscaping retaining wall with interlock under the deck with cedar roof, pot lights on dimmers. Pin lights in the stair risers and black steel railings.
S8010954
Detached, 2-Storey
1500-2000
7
3
4
2
Attached
4
6-15
Central Air
Full, W/O
N
Brick
Forced Air
Y
$5,552.06 (2023)
< .50 Acres
101.84x44.00 (Feet) - 49.54X101.84X11.29X21.56X22.26X82.46
