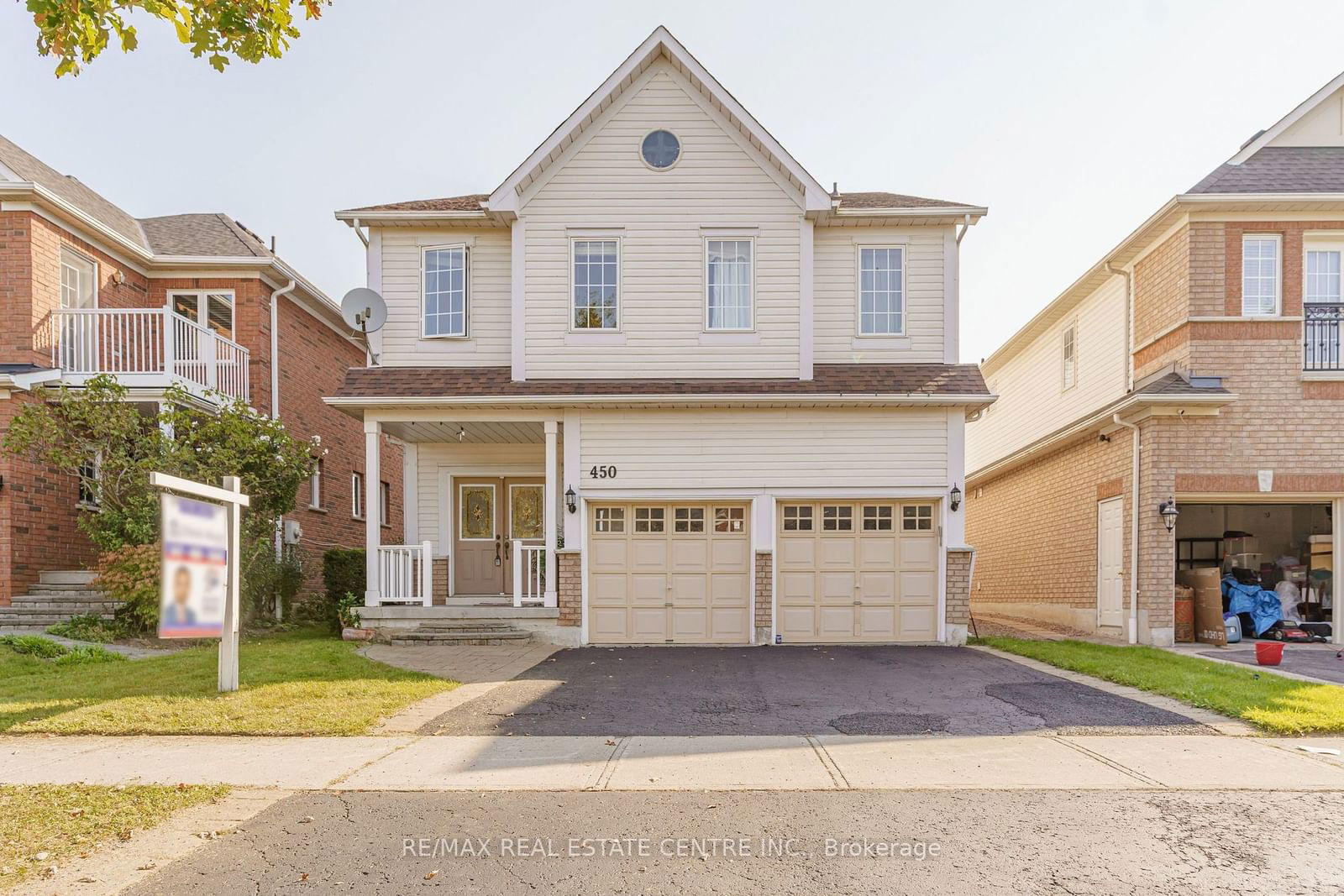$1,259,999
4-Bed
3-Bath
2000-2500 Sq. ft
Listed on 9/21/24
Listed by RE/MAX REAL ESTATE CENTRE INC.
Much Desired Whitby Shores/Port Whitby Village Property with Large 4 Bed & 3 Bath Home. Walking Distance to Lake & Marina. Bright Open Concept Main Living & Dining Area with Hardwood Floors, Large Window & Sliding Doors that Walk Out to Patio & Fully Fenced Back Yard. Beautiful Eat In Kitchen with SS Appliances, Breakfast Bar Open to Family Room w/Gas Fireplace & Bright Picture Window to the Front. 2nd Floor with Main 4pc Bath & 3 Good Size Bedrooms plus Lg Primary Bedroom w/Walk In Closet & 5pc Ensuite Bath w/ Soaker Tub & Sep Shower. New Laminate Flooring in 2024 in All Bedrooms. Large Finished Basement Rec Room. 2 Car Attached Garage. A Must See... Excellent Family Home & Property Across the Road from Park, School & Walking Trails...Walking Distance to "Whitby Shores Public School.. and Much More...
Great Location Close To Lake, Marina, Waterfront Trail, Sports Centre, Go Station, Transit & All Conveniences. New Upstairs Floors 2024, New Furnace /AC 2021, New Washer / Dryer 2020, New Roof 2019, Finished Basement 2017.
E9362013
Detached, 2-Storey
2000-2500
9
4
3
2
Attached
4
Central Air
Finished
Y
N
Brick, Vinyl Siding
Forced Air
Y
$7,097.27 (2023)
99.08x39.37 (Feet) - Irregular
