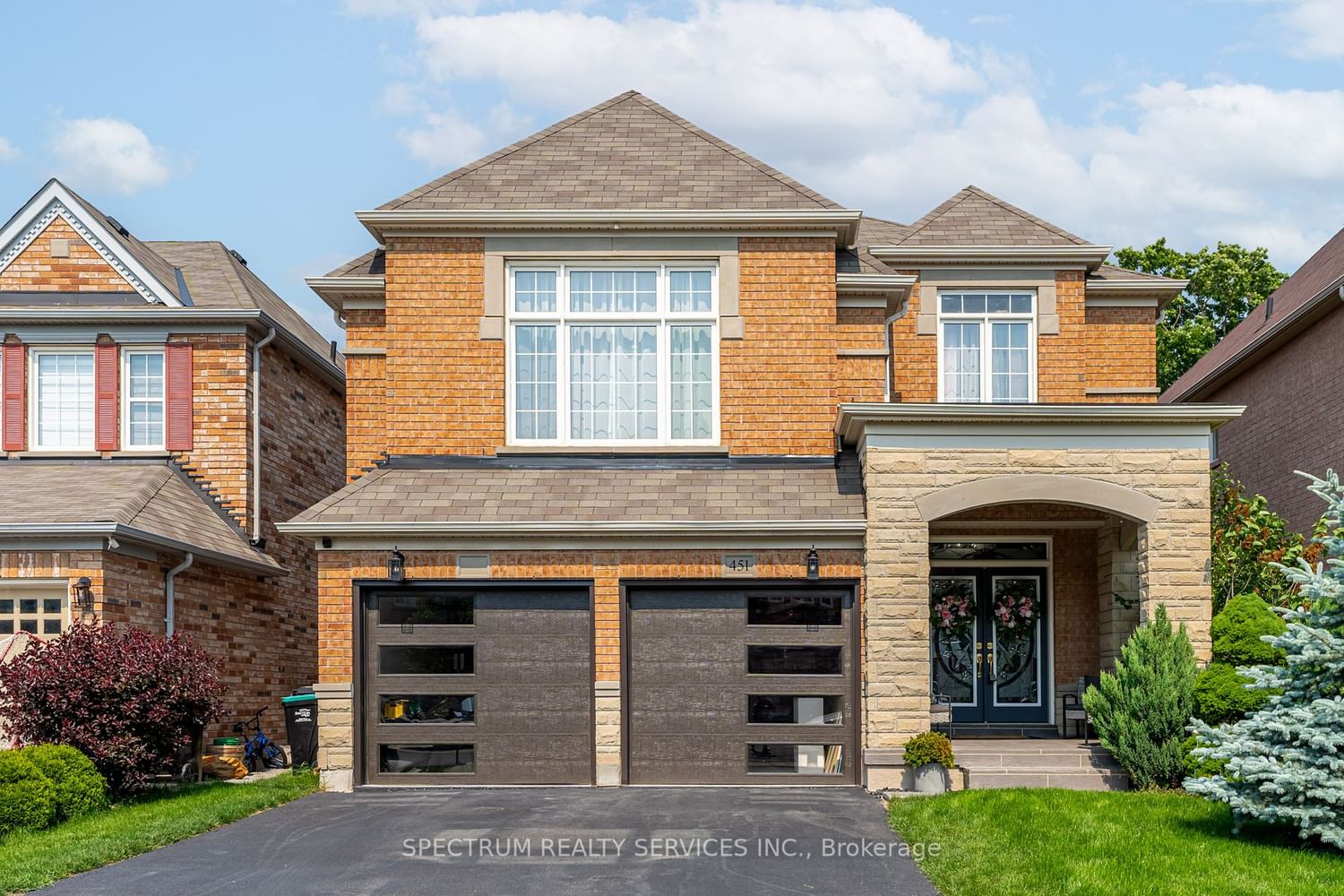$1,559,000
$*,***,***
4+1-Bed
6-Bath
3000-3500 Sq. ft
Listed on 11/21/23
Listed by SPECTRUM REALTY SERVICES INC.
Absolutely Stunning Ready To Move In Family Home. Private Fenced Ravine Oasis Backyard. Brand New Professionally Finished Basement (In-Laws Apartment). 2 Kitchens & Laundry Rooms. High-End Appliances, High-End Designer Renovation (New Floors, New Custom Built Closets, Light Fixtures, Garage Doors, Deck, All Washrooms, Freshly Painted And Much More! Must See! Perfect Blend Of Comfort, Elegance & Quality. Family Friendly Neighborhood Close To Wonderful Parks, Walking Trails, Schools, Shops, Go Station, Hwys & Much More!
Basement: Bedroom (4.14 x 3.29); Kitchen (4.10 x 3.16); Family Room (6.69 x 5.60); Laundry (2.41 x 1.57); Bathroom (3.19 x 1.64); W.I.C (1.93 x 1.43)
To view this property's sale price history please sign in or register
| List Date | List Price | Last Status | Sold Date | Sold Price | Days on Market |
|---|---|---|---|---|---|
| XXX | XXX | XXX | XXX | XXX | XXX |
| XXX | XXX | XXX | XXX | XXX | XXX |
N7314412
Detached, 2-Storey
3000-3500
11
4+1
6
2
Attached
4
Central Air
Apartment, Finished
Y
Brick, Stone
Forced Air
Y
$6,495.00 (2022)
115.00x40.06 (Feet)
