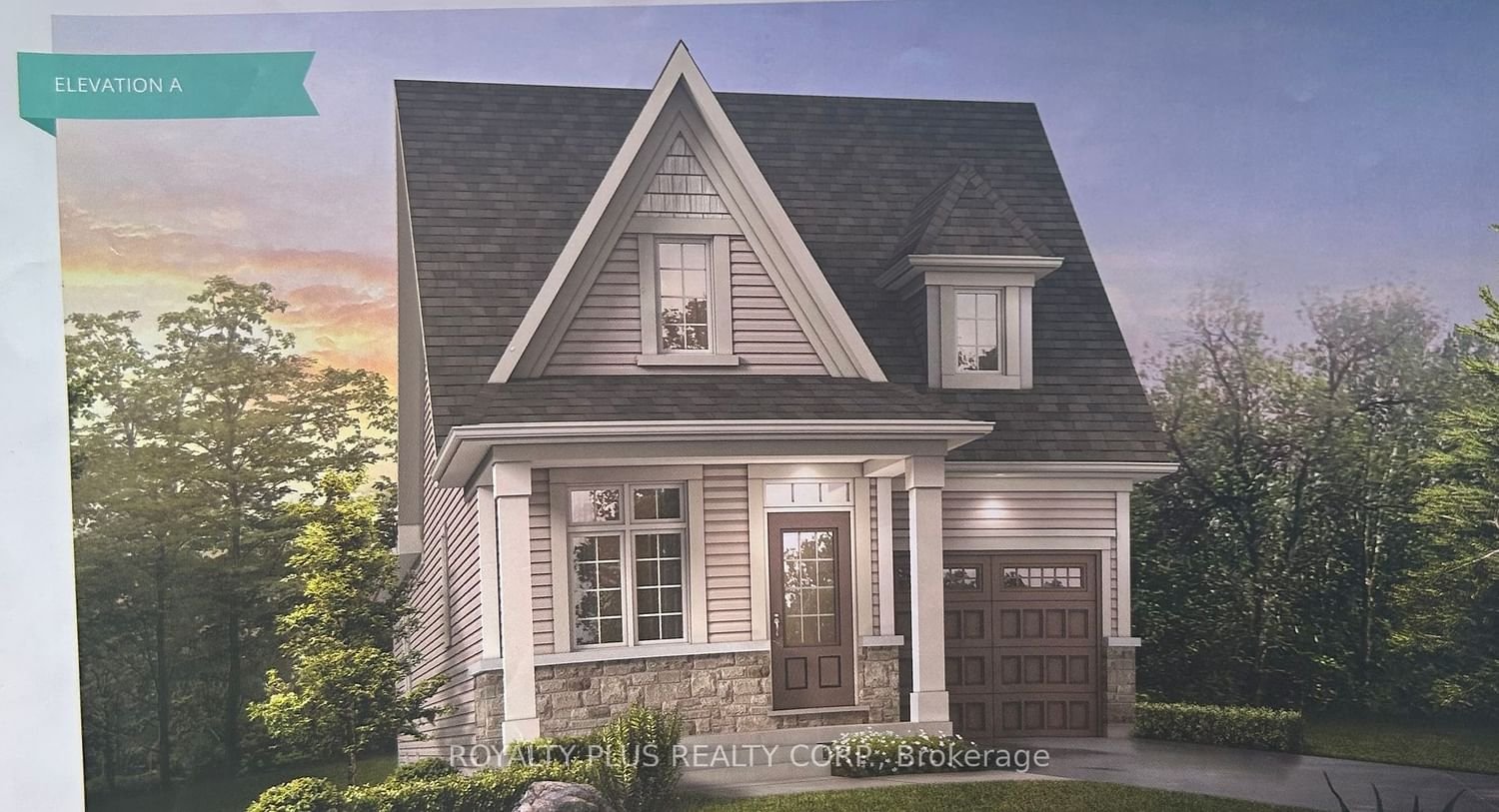$779,000
3-Bed
3-Bath
1500-2000 Sq. ft
Listed on 5/29/24
Listed by ROYALTY PLUS REALTY CORP.
Welcome to This Stunning 1804 Sq Ft Bungaloft Located In the Largest Community In Centre Wellington, Fergus. This Home Boasts 3 Spacious Bedrooms and 3 Well-Appointed Bathrooms. Enjoy The Convenience Of Main Floor Laundry and Direct Entry From the Garage. The Open Concept Kitchen is A Chef's Delight With Upgraded Cupboards and Featuring An Island Breakfast Bar Perfect For Casual Dining and Entertaining. The Great Room is The Heart of the Home With Upgraded Oversized Windows, A Cozy Fireplace and A Walkout To the Backyard, Ideal For Indoor-Outdoor Living. Don't Miss This Opportunity To Own A Beautiful Home In A Vibrant And Growing Community. Schdule Your Viewing Today!
Loft With Bedroom 3 And 4 Piece Bathroom, Open Concept Over Looking Great Room W/Fireplace. Upgraded Kitchen Cupboards, Upgraded Doors and Windows, Mian Floor Laundry, Oak Staircase With Elegant Iron Stair Balusters
To view this property's sale price history please sign in or register
| List Date | List Price | Last Status | Sold Date | Sold Price | Days on Market |
|---|---|---|---|---|---|
| XXX | XXX | XXX | XXX | XXX | XXX |
X8386720
Detached, Bungaloft
1500-2000
7
3
3
1
Attached
2
0-5
Full, Unfinished
Y
N
Stone, Vinyl Siding
Forced Air
Y
$3,729.91 (2023)
104.99x30.18 (Feet)
