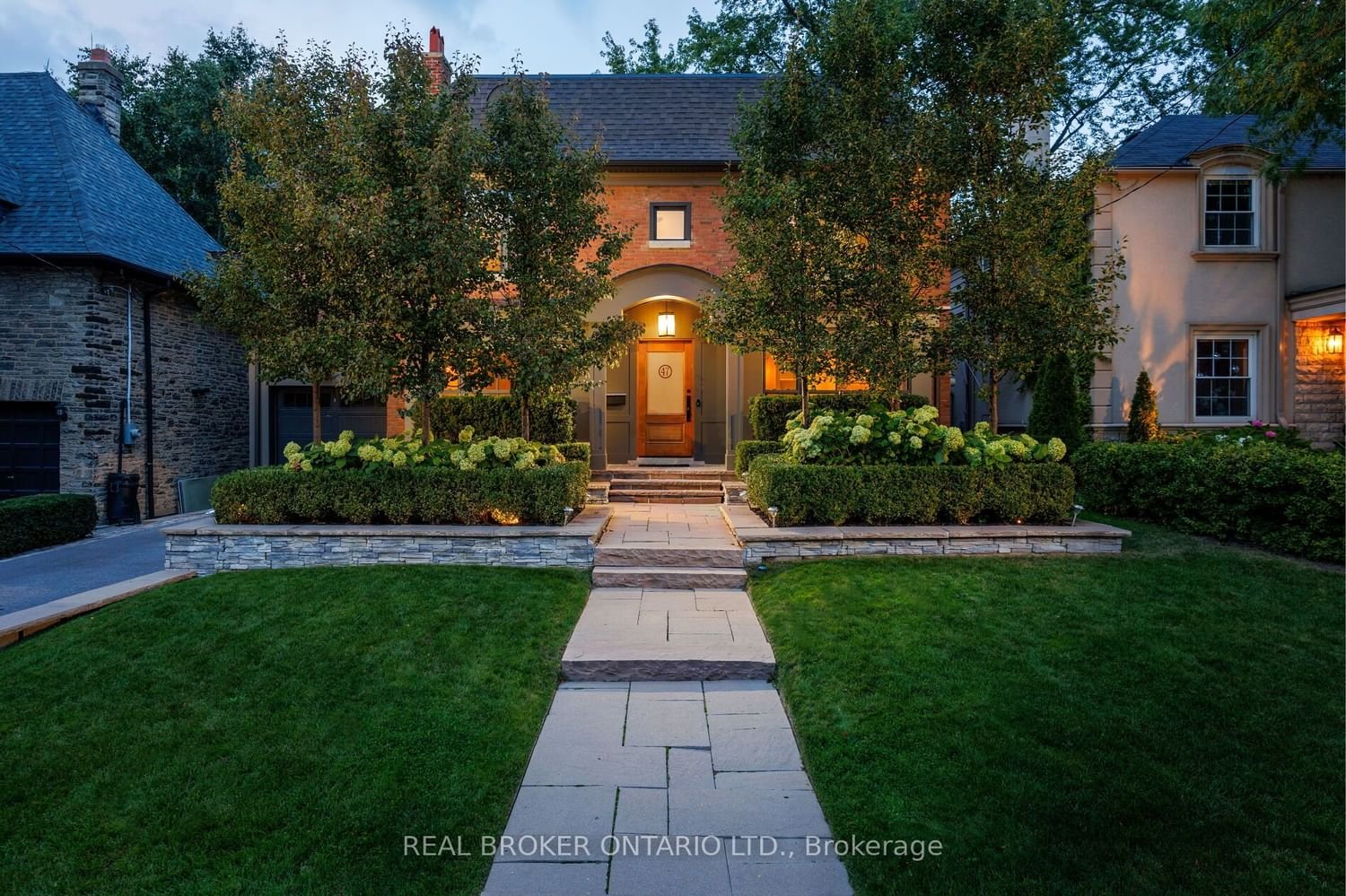$4,275,000
$*,***,***
4+1-Bed
5-Bath
2500-3000 Sq. ft
Listed on 4/9/24
Listed by REAL BROKER ONTARIO LTD.
Nestled in the much-adored Bennington Heights, a neighborhood celebrated for both its charm and prestige, stands a thoroughly renovated home where classic character meets modern refinement. This radiant 4-bedroom, 5-bathroom abode is a harmonious marriage of contemporary aesthetics and timeless elegance. The main family room exudes warmth, its rich character perfectly complemented by the sophisticated layout and design. Together, these elements coalesce to optimize functionality and enhance the abundance of natural light streaming through the space.This residence has undergone an extensive transformation, meticulously reimagined with the entertainer at heart. The kitchen, spacious and superbly appointed, stands ready to cater to gatherings large and small with grace and efficiency.Adjoining the kitchen, an elegant dining area provides a fluid transition, perfect for hosting dinner parties and social events with ease.Convenience is woven into the very fabric of this home, with a second-floor laundry adding a considerate detail to the intelligent layout. The attached garage offers practicality without sacrificing style. Step outside to discover exquisitely landscaped gardens, both front and rear, designed for low maintenance yet offering a tranquil outdoor oasis perfect for relaxation or hosting.Ascend to the upper level where the primary suite awaits as a sanctuary of peace, offering a luxurious and restful retreat complete with lavish finishes, an impressive walk-in closet with custom-built cabinetry.Set amidst a community renowned for excellence, this home enjoys proximity to top-tier schools, making it an enviable choice for the discerning urban family. Nature enthusiasts will be drawn to the nearby Belt-Line trail, presenting scenic walks to the Brickworks and nurturing an active lifestyle embraced by nature.Envision your life at 47 Bennington Heights Drive, a place where cherished memories are waiting to be made.
All furniture is negotiable.
C8217710
Detached, 2-Storey
2500-3000
9+2
4+1
5
1
Attached
3
Central Air
Finished, Full
Y
Y
N
Brick, Other
Forced Air
Y
$16,570.00 (2023)
103.13x50.06 (Feet)
