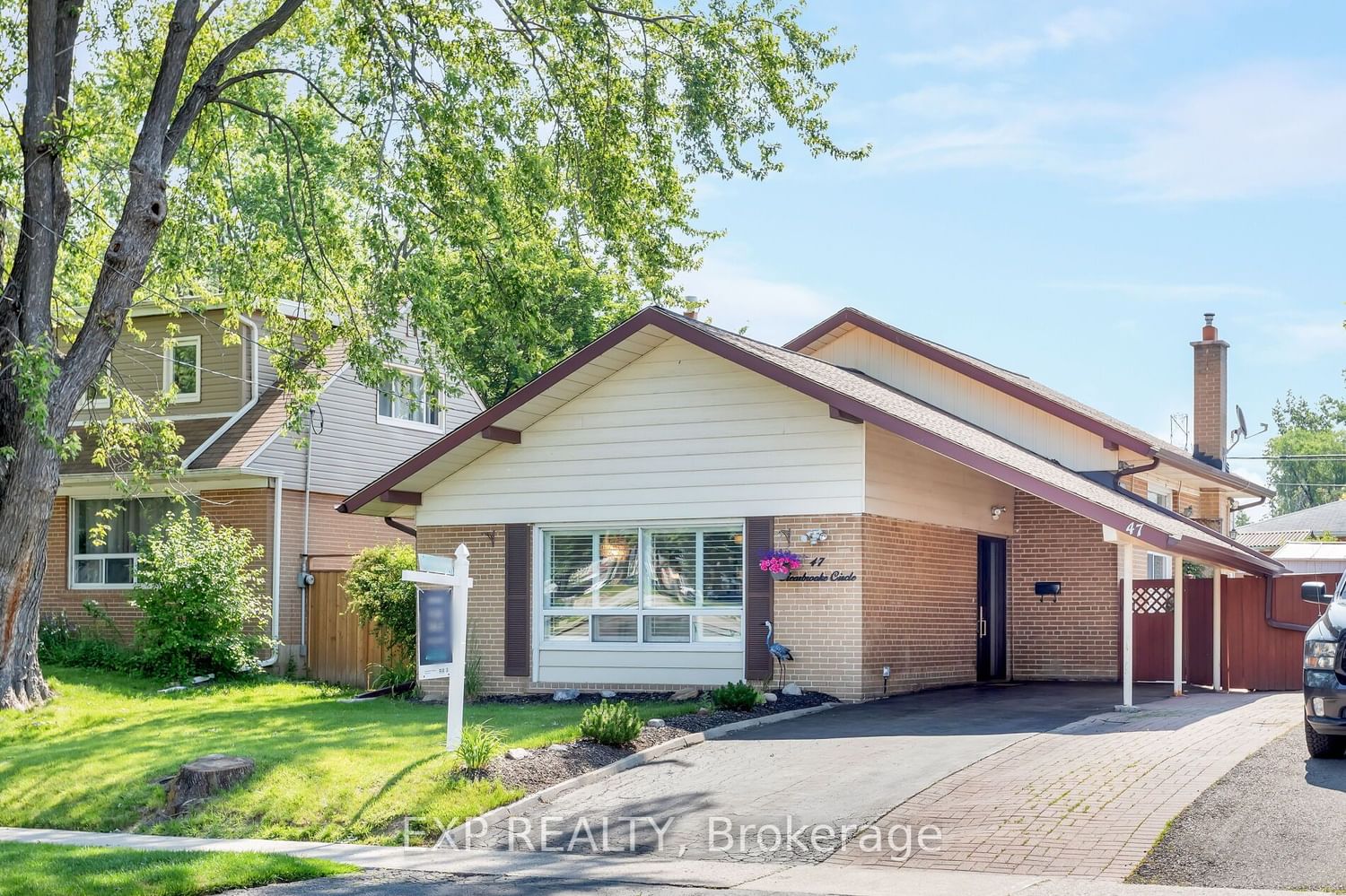$999,999
$***,***
3-Bed
2-Bath
Listed on 7/20/23
Listed by EXP REALTY
This Detached three-level backsplit is perfect for those who love to entertain. With a refreshing in-ground swimming pool and a 3-season sunroom featuring a walkout to a sundeck, this home is designed for enjoyment. The oversized windows throughout the house flood each room with natural light. The updated kitchen boasts stainless steel appliances, and the brand new bathroom features a double sink for added convenience. You'll love the two walkouts to the sunroom, providing seamless indoor-outdoor living. Situated on a fantastic 45x125 lot, this property offers 5 car parking, ensuring ample space for your vehicles and guests. The location is unbeatable, with close proximity to the Etobicoke North GO station, multiple bus lines, and major highways 427, 401, 407, and 400. Enjoy the convenience of a nearby brand new Costco and the natural beauty of the Humber River Trail. Don't miss out on this exceptional opportunity to call this home your own.
Tons of Storage in Crawl Space, Gas Fireplace In Basement. Roof(2014)Windows/Front Door(2020), Furnace/A/C(2011), Pool Equipment(2021)Pool Liner(2014), Back Flow Preventer/Sump Pump(2022) Upgraded Electrical Panel.
To view this property's sale price history please sign in or register
| List Date | List Price | Last Status | Sold Date | Sold Price | Days on Market |
|---|---|---|---|---|---|
| XXX | XXX | XXX | XXX | XXX | XXX |
W6681280
Detached, Backsplit 3
7+1
3
2
Carport
5
Central Air
Finished
Y
Brick
Forced Air
Y
Inground
$3,378.01 (2023)
125.00x45.00 (Feet)
