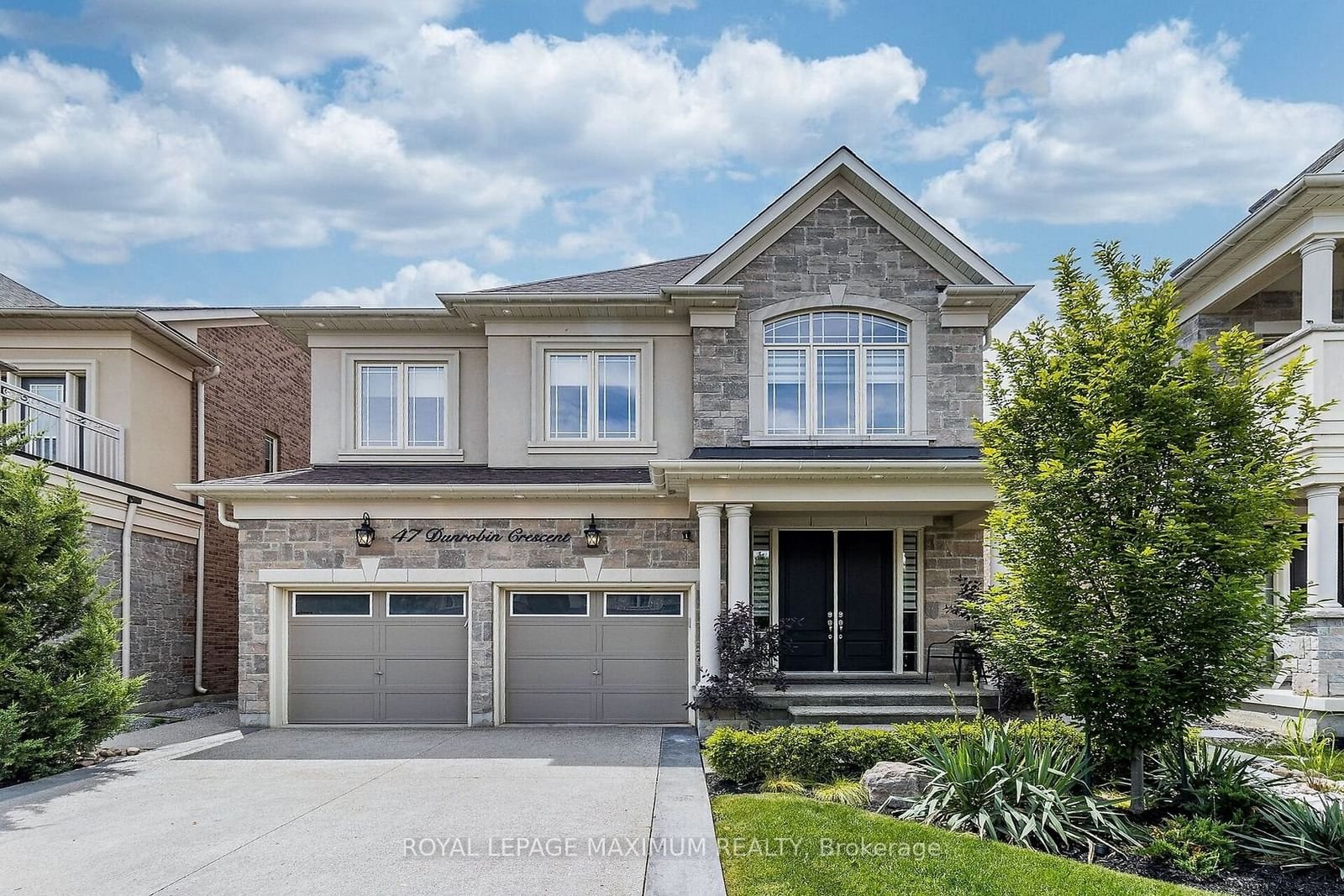$1,849,000
4-Bed
5-Bath
2500-3000 Sq. ft
Listed on 6/21/24
Listed by ROYAL LEPAGE MAXIMUM REALTY
Welcome to this Stunning Fully Upgraded Home Located on a Family Friendly Street in Kleinburg, ***Just Move in!! This Fully Upgraded Home Includes 10' Ceilings on the Main and 9' on the 2nd, Newer Custom Built Eat-In Kitchen With Expanded Kitchen Cabinets, Quartz Counter, Custom Island, Backsplash, High-End Appliances Include a Wolf Gas Stove and Sub Zero S/S Fridge, Hardwood Flooring Throughout, Custom Closets in all Bedrooms and Front Entrance Closet, Pot Lights, Main Floor Laundry, Central Vacuum, R/I Security System and a Lovely Finished Basement with Wet Bar, Custom Cabinetry, 4pc Washroom, Extra Storage and Cold Room. The Outside Features a Custom Exposed Stone Driveway, Space for 4 Cars, *No Sidewalk, Garage is Equipped With a Sub Electric Panel and R/I EV Charger. The fully landscaped lot features a full irrigation system and R/I landscape lighting for future use, a Backyard Oasis Including a Cabana and a Large Stone Patio. This house is not to be missed. Excellent Value! See www.7dunrobin.com.
Impressive Home, Gorgeous Fully Upgraded Home, Upper Floor Den is Perfect for an Office or Play Area. *High Ceilings Throughout, **Every Bedroom Has Direct Access to a Washroom.
N8466588
Detached, 2-Storey
2500-3000
9
4
5
2
Built-In
6
Central Air
Finished
Y
N
Stone, Stucco/Plaster
Forced Air
Y
$6,224.38 (2024)
101.81x38.85 (Feet) - Irreg. 102.32'
