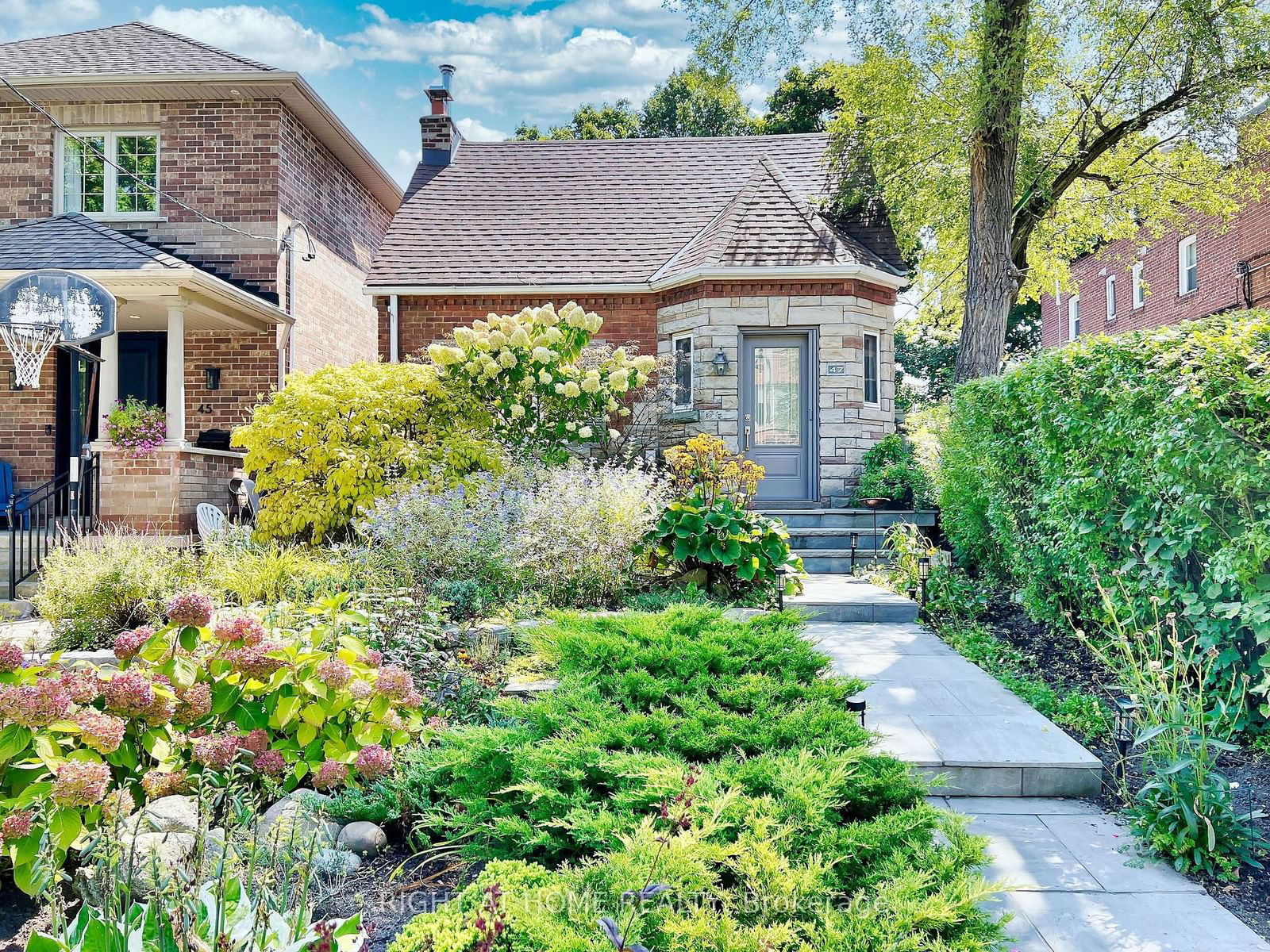$1,599,000
$*,***,***
2+1-Bed
2-Bath
Listed on 9/30/24
Listed by RIGHT AT HOME REALTY
Welcome to this stunningly renovated bungalow that effortlessly blends modern elegance with cozy charm. Excellent condo lifestyle alternative & unique investment opportunities with future potential for redevelopment. As you step inside, you're greeted by an open-concept layout showcasing vaulted ceilings that create a spacious, airy feel. Two skylights fill the space with natural light. The living room features a beautiful open gas fireplace, perfect for cozy evenings. A stunning modern kitchen with high-end stainless steel appliances and ample granite counter space is ideal for casual meals & entertaining. The bathrooms have been tastefully renovated using contemporary fixtures & luxurious finishes. Originally a three-bedroom bungalow, the layout has been reconfigured to suit empty-nesters' lifestyles better but can be easily reversed to the original three-bedroom floorplan. The main bedroom offers a generously sized private retreat with a spacious walk-in closet. The dedicated office space provides the perfect work-from-home setup with direct access to the beautiful outdoor patio surrounded by the lush canopy of trees, which offers privacy and tranquillity, ideal for soaking in a hot tub, entertaining friends, or enjoying a quiet morning coffee. This property has a beautifully landscaped front garden with an automated irrigation system, a detached garage & extra parking, which are rare in the area. The fully finished basement includes an additional bedroom, a study & a family room, perfect for entertaining or relaxing. The highly desirable Allenby school district, proximity to Eglinton Park, vibrant Yonge-Eglinton with many shopping & dining options & the Avenue station of the new Eglinton Crosstown subway line make this spectacular property's location perfect. Whether you are an old-time neighbourhood resident looking to downsize or just starting a family, this home provides an ideal condo alternative with unique investment potential opportunities.
Heated floors in the main bathroom & at the side entrance, front lawn irrigation system, built-in speakers in the living room and back patio, 220V service in the garage, solid wood windows
To view this property's sale price history please sign in or register
| List Date | List Price | Last Status | Sold Date | Sold Price | Days on Market |
|---|---|---|---|---|---|
| XXX | XXX | XXX | XXX | XXX | XXX |
C9374073
Detached, Bungalow
4+3
2+1
2
1
Detached
2
51-99
Wall Unit
Finished, Sep Entrance
Y
N
Brick, Stone
Radiant
Y
$7,360.00 (2024)
< .50 Acres
118.52x26.86 (Feet) - 25.84 ft S x 118.53 ft E
