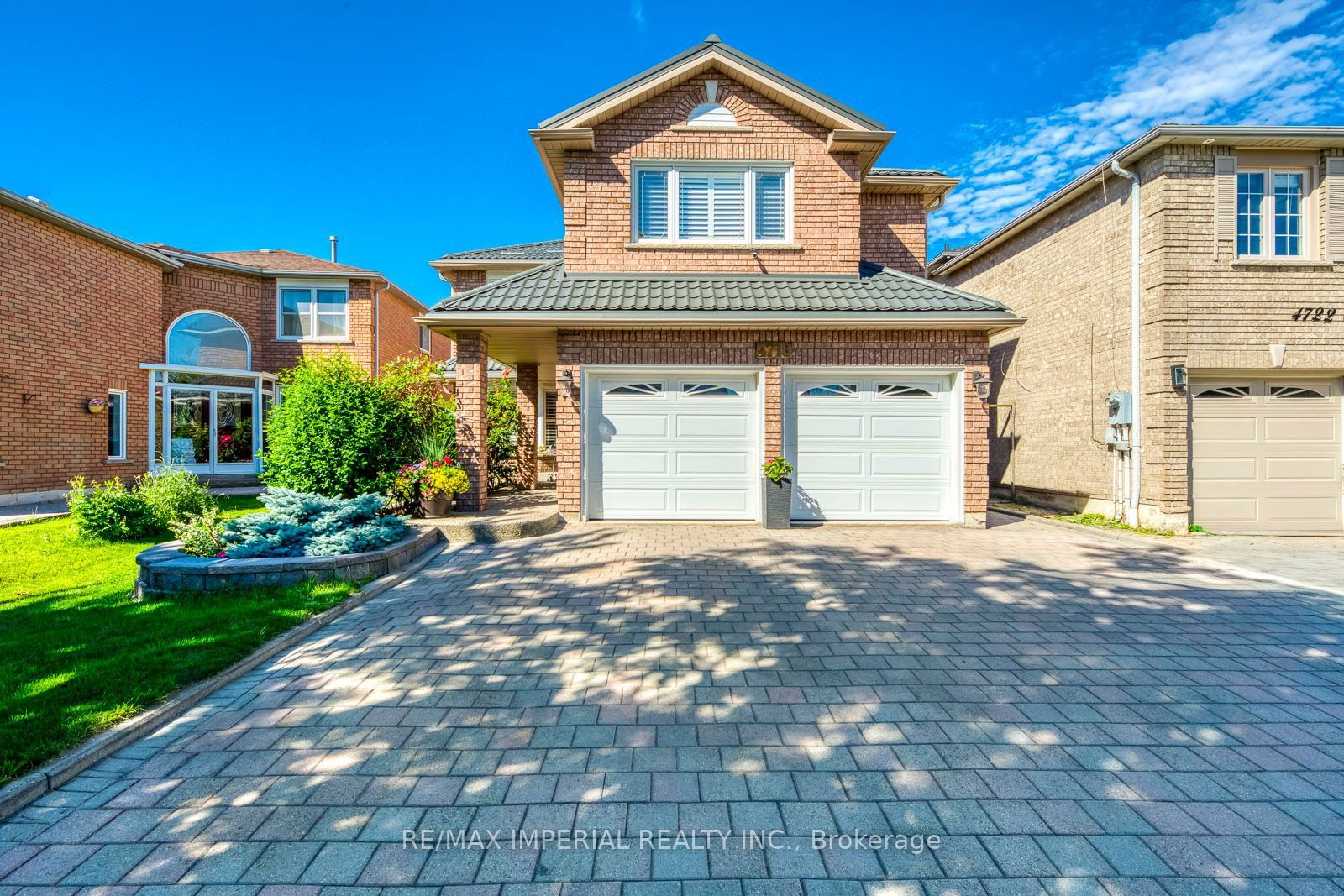$1,748,888
$*,***,***
5+2-Bed
5-Bath
3000-3500 Sq. ft
Listed on 8/7/24
Listed by RE/MAX IMPERIAL REALTY INC.
Move-in Ready. Rarely Found 5+2 Bdrms, 4.5 Baths, 2 Kitchens Family Detached House W/ Office In Main Floor. Fully Renovated Kitchen W/ Caesarstone Quartz Countertops, Canadian Made Solid Wood Cabinet. Wolf Stovetop, Bosch Dishwasher, Jenn-Air Wallmount Oven & Microwave. Marble Fireplace In Family Room. Hardwood Floor, Crown Mouldings, Smooth Ceilings And California Shutters All Thru. Finished Walk-out Basement W/ Another Kitchen, Recreation Area, Another Two Bdrms And A 4-PCs Bathroom. Convenient Location Close To Go Stn, Shopping Centres, Schools. Maint'c Free Metal Roof (2018), High Efficency Furnace (2017), Fully Renovation of 1st & 2nd Floor (2017), Renvtd Bsmt Wash Rm (2023), All Windows, Garage Doors, Entrance Door, California Shutters (2013), Deck Renewal (2017), CAT7 Ethernet Cables All Thru. EV Charger Hook Up.
Tankless Hot Water Tank Is Owned. Water Softener.
To view this property's sale price history please sign in or register
| List Date | List Price | Last Status | Sold Date | Sold Price | Days on Market |
|---|---|---|---|---|---|
| XXX | XXX | XXX | XXX | XXX | XXX |
W9243952
Detached, 2-Storey
3000-3500
10+4
5+2
5
2
Built-In
6
31-50
Central Air
Fin W/O
Y
Y
Brick
Forced Air
Y
$7,648.00 (2024)
112.14x40.08 (Feet) - 110.12 x 40.14 x 112.14 x 40.08
