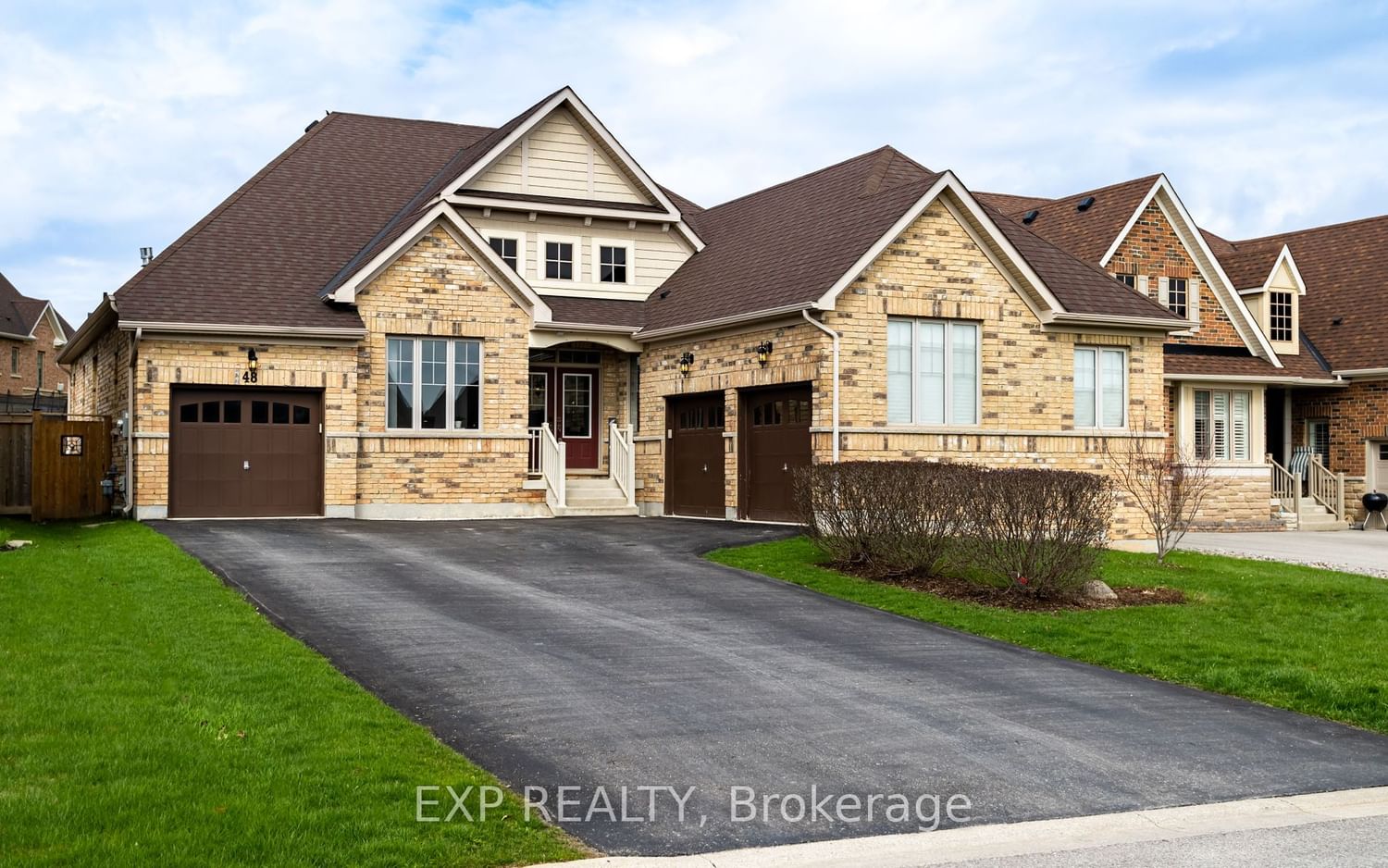$1,499,900
$*,***,***
3+1-Bed
4-Bath
2500-3000 Sq. ft
Listed on 5/10/23
Listed by EXP REALTY
This Home Is Sure To Impress. Each Room Is Grand W/ Large Windows & Exquisite Touches Top To Bottom. The Front Entry Brings You To The Office, Tucked Away From The Rest Of The Home. Formal Dining Rm Fts Wainscotting, Crown Mlding, Hardwood Flr & Unique Feature Of A 2 Way Gas Fireplace Taking You Through To The Family Rm. The Sundrenched Fam Rm & Kitchen Include Walkout Doors To The Backyard. California Shutters, Large Walk In Pantry & The Beautiful Quartz Kitchen Island Are Only A Few Of The Fts That Will Make You Fall In Love W/ This Kitchen. Double Doors Open To Grand Primary Suite & Its 5 Pc Bath & Wi Closet. 2 More Good Sized Bedrooms On Main Flr. From Baseboards To Ceiling Features, The Custom Finished Basement Has Such A Luxury Feel. In-Law Suite Potential W/ Existing Bedroom, 3 Pc Washroom & Chic Bar Area. This Open Concept Space Also Includes Living Rm W/ Beautiful Electric Fireplace W/ Sunk-In Tv, Playroom & Great Gym Space.
Low Maintenance Property W/ Fenced Backyard, Pergola & Patio Stones To Enjoy This Summer. Coveted Estate Neighbourhood Just Off Hwy 9& Hwy 10 Allowing A Quick Commute. Access To Beautiful Island Lake Trail System Through This Neighbourhood.
To view this property's sale price history please sign in or register
| List Date | List Price | Last Status | Sold Date | Sold Price | Days on Market |
|---|---|---|---|---|---|
| XXX | XXX | XXX | XXX | XXX | XXX |
| XXX | XXX | XXX | XXX | XXX | XXX |
X5968928
Detached, Bungalow
2500-3000
8+6
3+1
4
3
Attached
9
6-15
Central Air
Finished, Full
Y
Brick
Forced Air
Y
$6,561.06 (2022)
124.00x60.00 (Feet)
