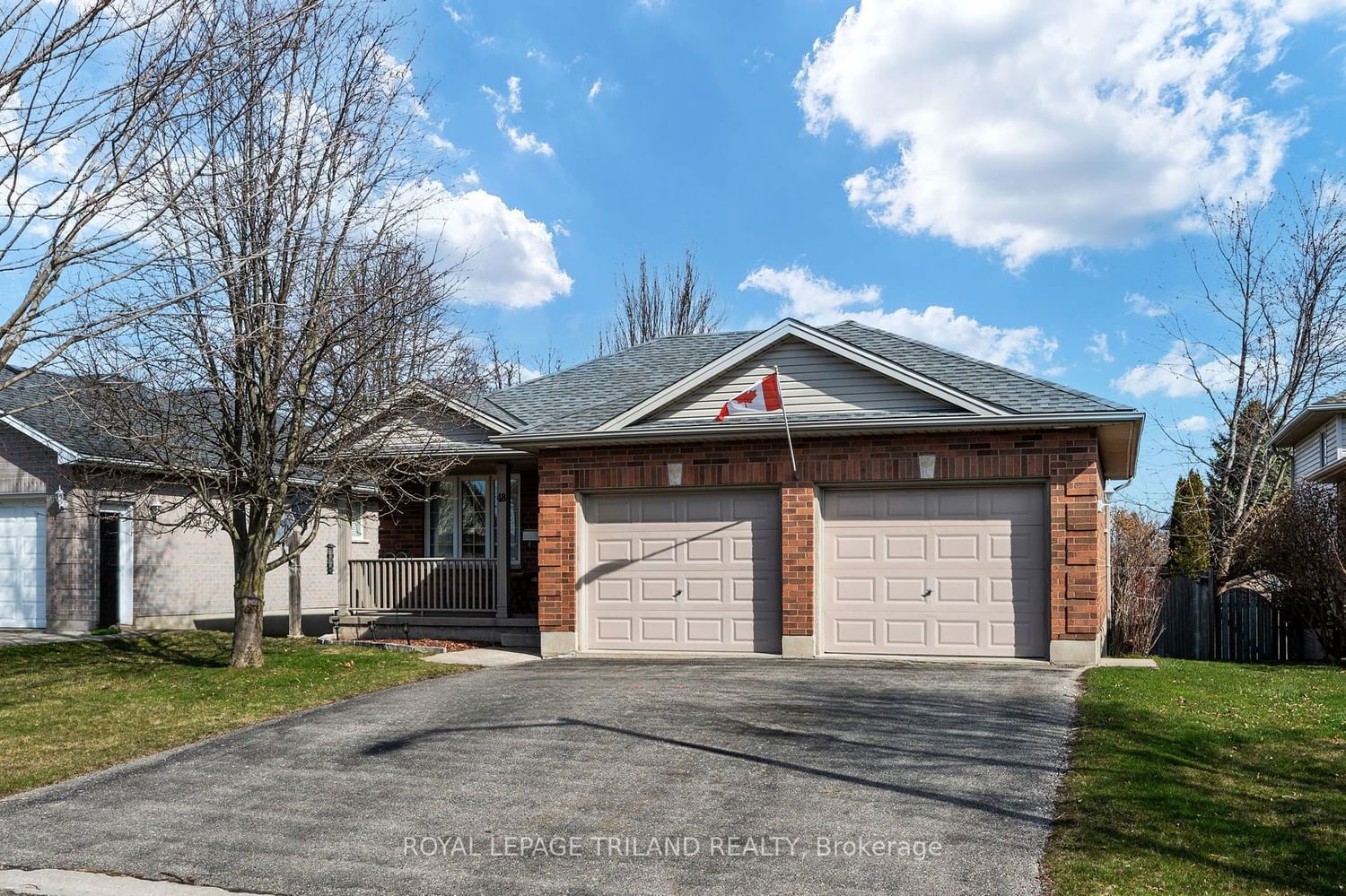$599,900
$***,***
3+1-Bed
2-Bath
1100-1500 Sq. ft
Listed on 4/2/24
Listed by ROYAL LEPAGE TRILAND REALTY
Welcome to this charming 4-level backsplit nestled in a serene and sought-after neighborhood. Boasting 4 spacious bedrooms and 2 baths, this home provides ample space for families of all sizes. The cozy gas fireplace adds warmth and ambiance to the inviting family room, which features a convenient walkout to the backyard. Entertain with ease in the huge eat-in kitchen, complete with beautiful oak cabinets and plenty of room for dining and gathering. A double car garage ensures parking convenience, while the fenced-in yard provides privacy and security for outdoor enjoyment. This home is just moments away from all amenities and shopping, making errands and leisure activities a breeze. With a short commute to London, enjoy easy access to the city while still relishing the tranquility of suburban living.
Furnace to be bought out on completion.
To view this property's sale price history please sign in or register
| List Date | List Price | Last Status | Sold Date | Sold Price | Days on Market |
|---|---|---|---|---|---|
| XXX | XXX | XXX | XXX | XXX | XXX |
| XXX | XXX | XXX | XXX | XXX | XXX |
| XXX | XXX | XXX | XXX | XXX | XXX |
Resale history for 48 Bodkin Street
X8191804
Detached, Backsplit 4
1100-1500
6+6
3+1
2
2
Attached
6
16-30
Central Air
Fin W/O
N
Brick Front, Shingle
Forced Air
N
$4,161.28 (2024)
< .50 Acres
117.00x50.00 (Feet)
