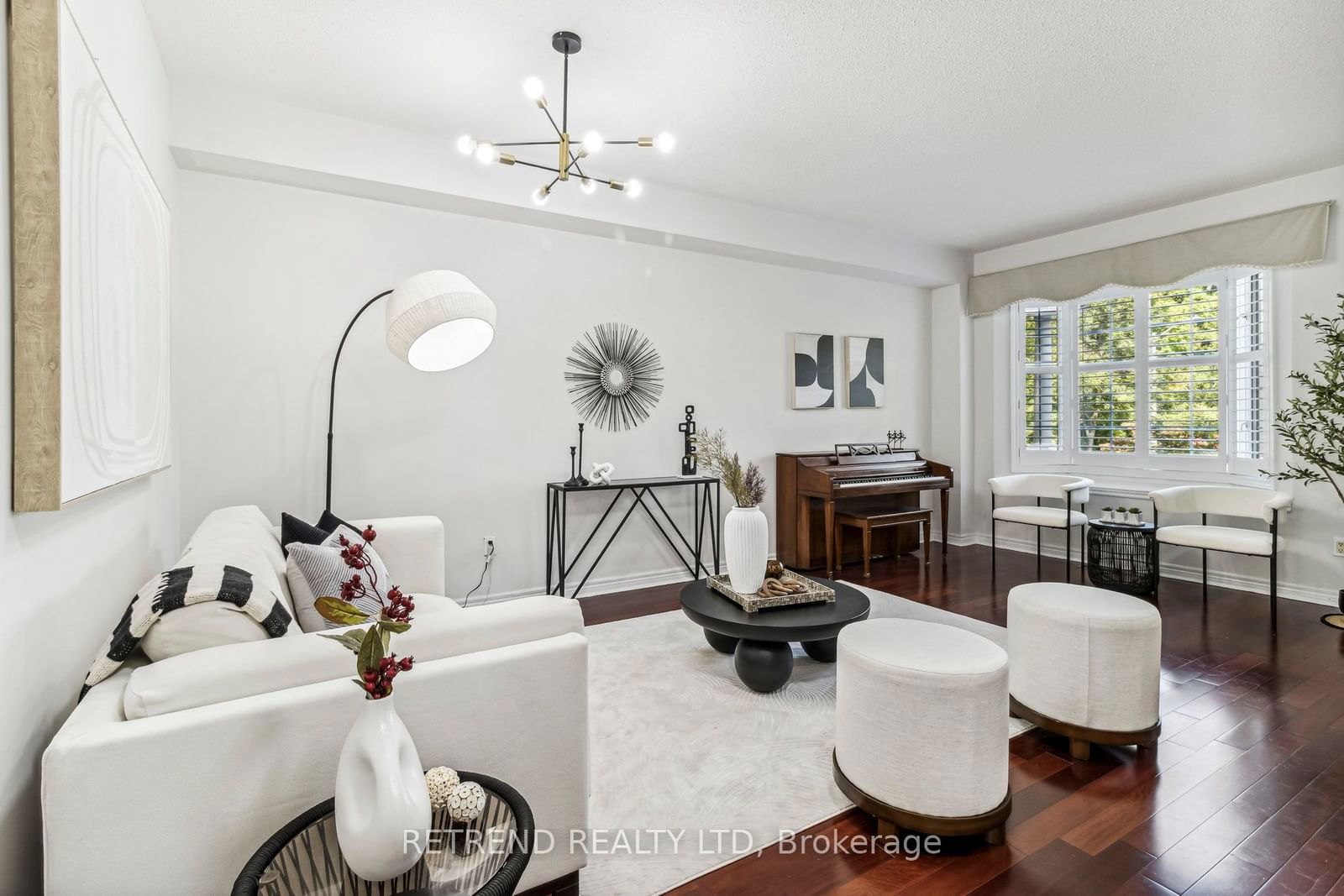$1,380,000
3+1-Bed
4-Bath
Listed on 10/7/24
Listed by RETREND REALTY LTD
Nestled by a serene ravine, this 3+1 bed, 4 bath freehold townhouse in Rouge Woods exudes modern elegance. Private access to a DOUBLE GARAGE, on a quiet crescent near TOP SCHOOLS. Featuring a rare enclosed porch, bright family room with bay windows, and an open-concept kitchen with quartz countertops. Soaring 9-foot ceilings, hardwood floors, pot lights, and California shutters enhance the freshly painted interior. The primary bedroom boasts a walk-in closet and 5-piece ensuite with jacuzzi. Second bedroom has a semi-ensuite, and the finished basement offers versatile living space. STAIRCASE & RAILING (2024)* GARAGE DOOR (2023)* SECURITY CAMERAS - FRONT/BACK/YARD (2021)* COUNTERTOPS (2018)* PORCH (2018)* ROOF (2016)* FAUCETS (2016)* FLOORING - 2ND/BASEMENT (2016)
Stainless steel fridge, stove, hood, dishwasher, washer & dryer, all electrical light fixtures & window coverings.
To view this property's sale price history please sign in or register
| List Date | List Price | Last Status | Sold Date | Sold Price | Days on Market |
|---|---|---|---|---|---|
| XXX | XXX | XXX | XXX | XXX | XXX |
| XXX | XXX | XXX | XXX | XXX | XXX |
| XXX | XXX | XXX | XXX | XXX | XXX |
N9384689
Att/Row/Twnhouse, 2-Storey
10
3+1
4
2
Detached
3
Central Air
Finished
Y
Brick
Forced Air
Y
$5,229.91 (2024)
100.00x21.21 (Feet)
