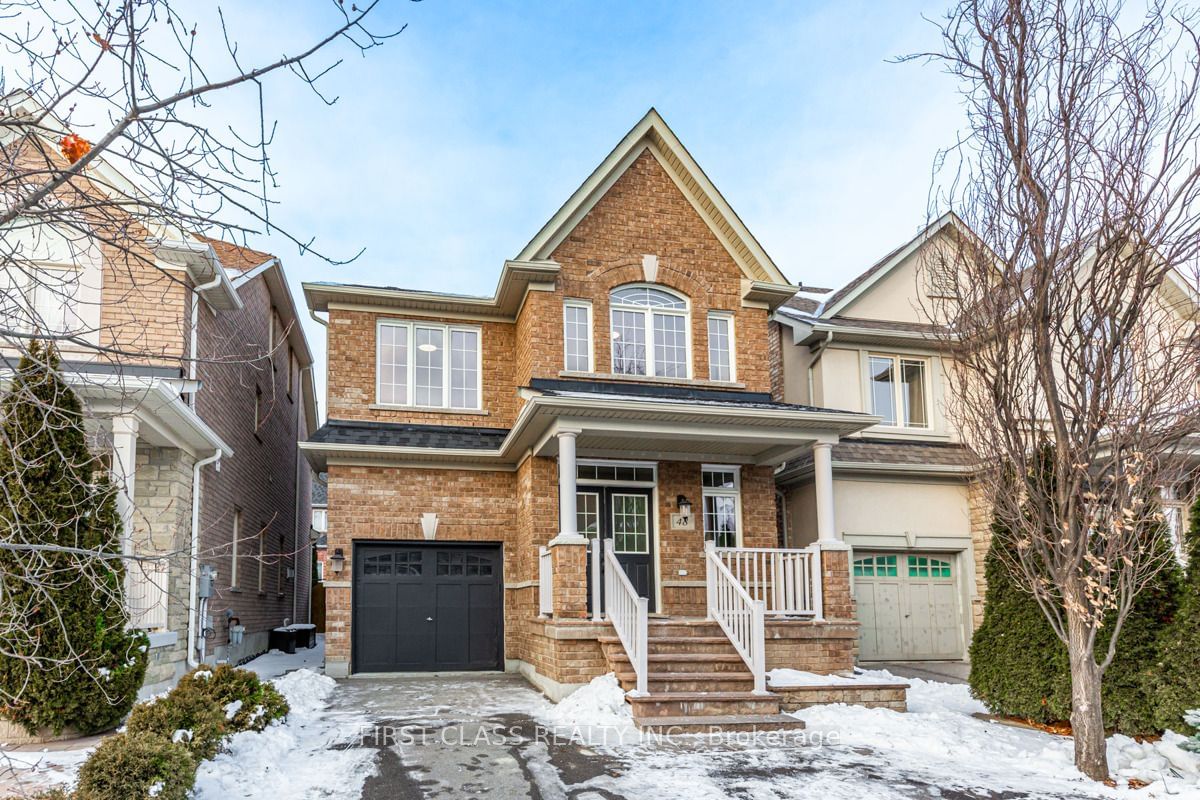$1,488,800
$*,***,***
3-Bed
4-Bath
2000-2500 Sq. ft
Listed on 1/19/24
Listed by FIRST CLASS REALTY INC.
Fully renovated detached home located at the Valleys of Thornhill. 2600+ sqft living space. 3 large bedrooms w/finished basement(2023). 9' ceiling on main flr. White oak Hardwood floor throughout. Crown moulding & wainscotting. Cozy family w/fireplace & large windows. New modern kitchen w/slim shaker panels, centre island, quartz counter/back splash. Sliding door w/o to yard. lower deck & garden shed. Custom skylight w/cove light illuminates staircase. Spacious bedrooms & new bathrooms. No sidewalk. 3 driveway parkings. walking distance to schools, community centre, LA fitness & longos. mins driving to hwy407 & hillcrest mall.
All existing window coverings. All existing lighting fixtures. Stainless Steel fridge, gas range (2024), range hood(2024), Dish washer(2024). Washer & Dryer. Gas furnace. AC(2017). Garage door opener & remote(2023). Roof(2022)
N8011108
Detached, 2-Storey
2000-2500
9
3
4
1
Built-In
4
Central Air
Finished
Y
Y
N
Brick
Forced Air
Y
$6,061.21 (2023)
88.58x30.02 (Feet)
