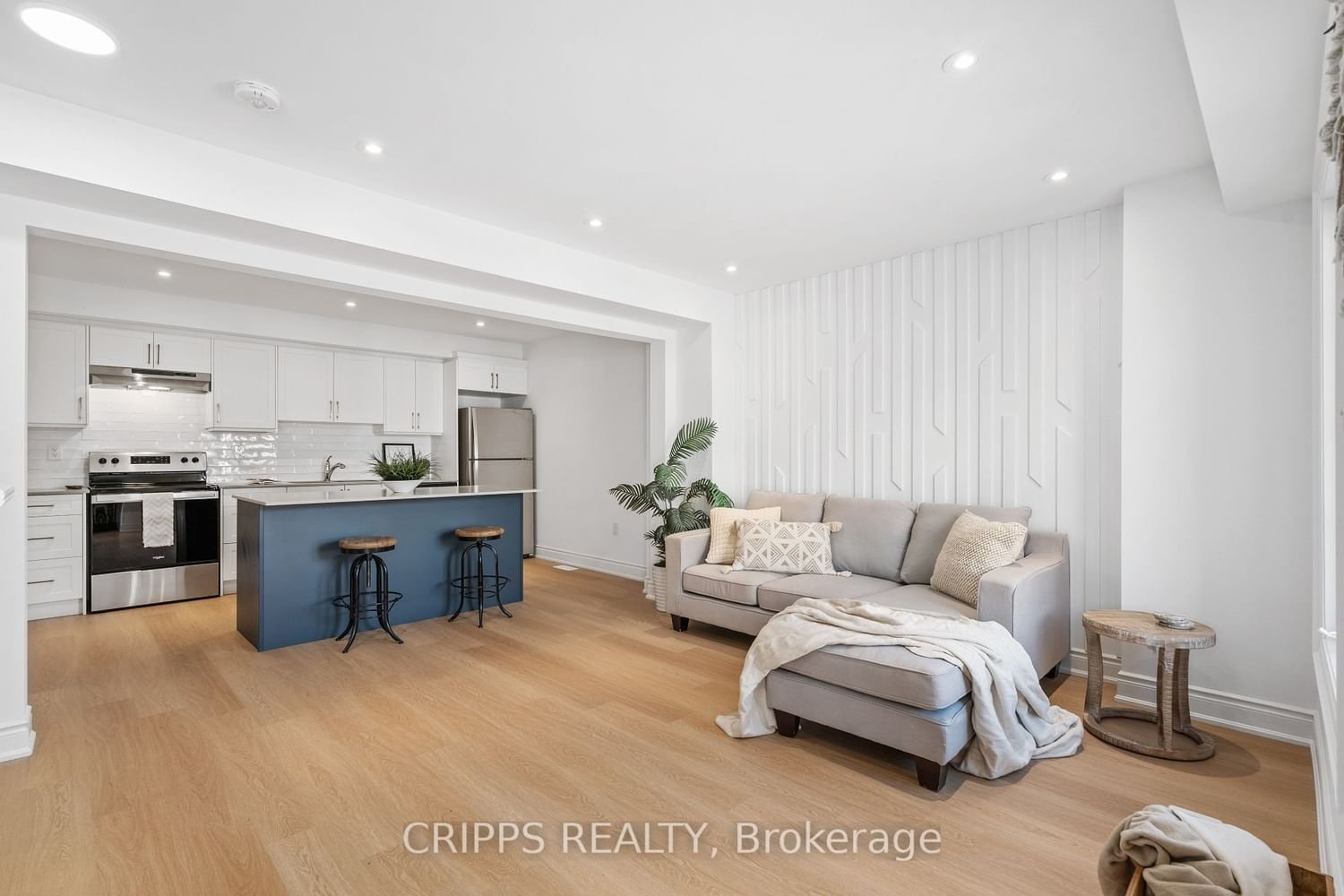$669,900
$***,***
4-Bed
2-Bath
1100-1500 Sq. ft
Listed on 10/20/23
Listed by CRIPPS REALTY
The perfect place to call home! This 1272 square foot 3 bedroom plus den home has all the bells and whistles and is ready for memories to be made. Immediately as you walk up to the home you notice the extensive armour stone and detail as you approach the front covered porch. Inside a large closet, spacious foyer, powder room, main floor laundry and inside garage entrance are at your fingertips. The main living space is open and functional with plank flooring, sundrenched windows, sliding doors to your own balcony and a custom accent wall. The kitchen has upgraded cupboards and quartz countertops, a tiled backsplash and soft close hardware. A bonus flex space could easily be an office, fourth bedroom or play room for the kiddos. Up the stairs and past the upgraded spindles you will find three bedrooms, a large walk-in closet and semi-ensuite with multiple shower heads, subway tiles, and quartz countertops.
This end unit townhome has a single car garage and will be sodded by the builder, 6 new lights 2023, upgraded fixtures and an extensive list of updates from the builder.
To view this property's sale price history please sign in or register
| List Date | List Price | Last Status | Sold Date | Sold Price | Days on Market |
|---|---|---|---|---|---|
| XXX | XXX | XXX | XXX | XXX | XXX |
S7236656
Att/Row/Twnhouse, 2-Storey
1100-1500
7
4
2
1
Attached
3
New
Finished, Part Bsmt
N
Y
N
Brick, Vinyl Siding
Forced Air
N
$0.00 (2023)
< .50 Acres
0.00x27.00 (Feet)
