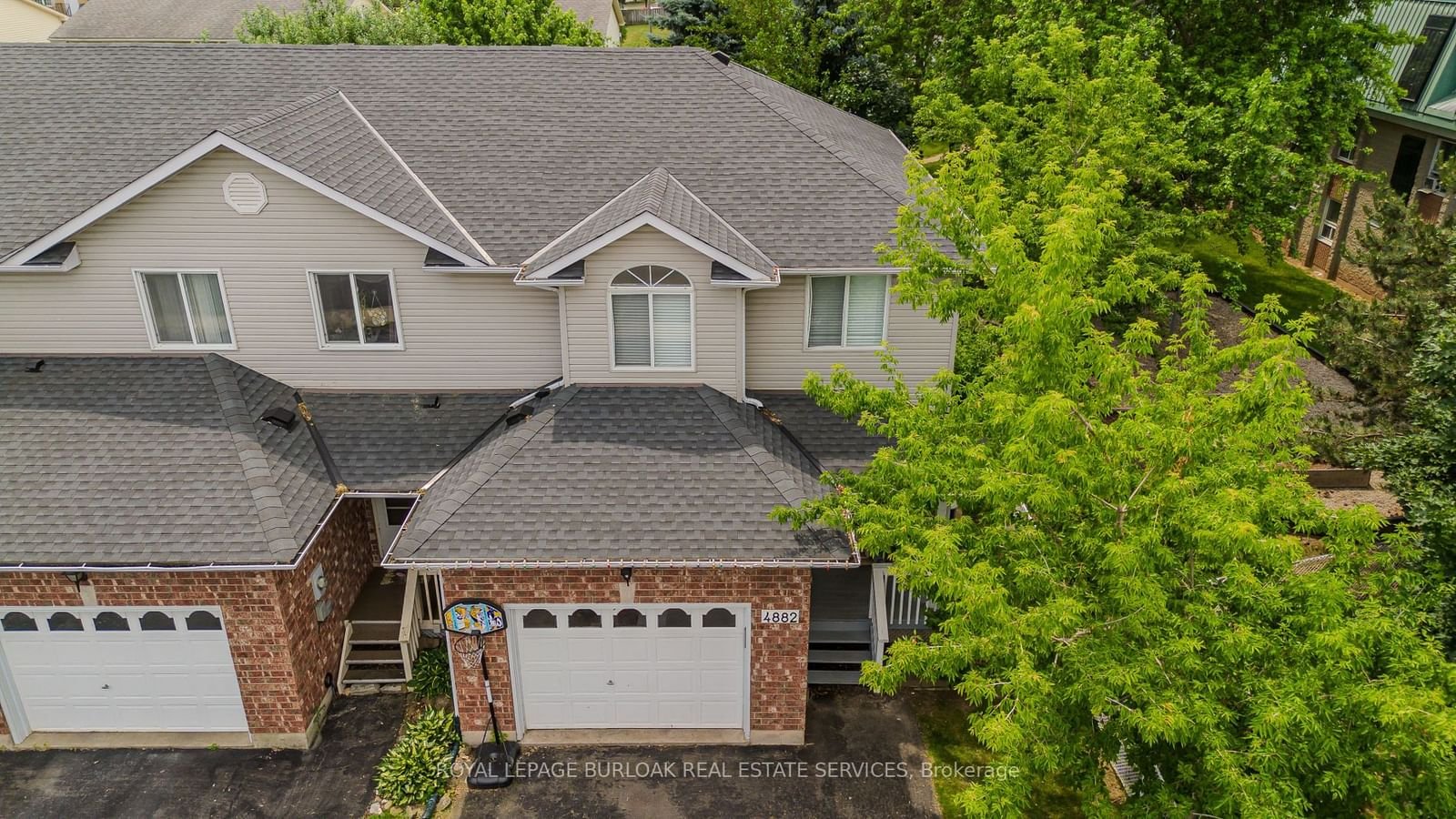$699,900
3-Bed
2-Bath
1100-1500 Sq. ft
Listed on 6/27/24
Listed by ROYAL LEPAGE BURLOAK REAL ESTATE SERVICES
Updated, stunning 3-bedroom end-unit townhouse, ideally located within walking distance to parks,schools, and just minutes from vibrant cafes, shopping, medical facilities, and child care. Plus, youre only a short drivefrom beautiful wine country! Features include a spacious driveway with parking for 4 cars, and recently updated flooringand paint. The open-concept main floor seamlessly connects the kitchen to the family room, leading through double patiodoors to a private, fully fenced backyard with a deck and mature trees. Upstairs, find three bedrooms, including a primarybedroom with ensuite privileges to a 4-piece bath. Recent updates: A/C (2020), shingles (2018), fence (2019), 90% newflooring and paint (2022), bathroom sinks and faucets (2022), and a new fence and gate (2022). The partially finishedlower level offers a recreation room, den, laundry, storage, and is roughed-in for a potential 3rd bathroom. Dont miss outon this gem!
To view this property's sale price history please sign in or register
| List Date | List Price | Last Status | Sold Date | Sold Price | Days on Market |
|---|---|---|---|---|---|
| XXX | XXX | XXX | XXX | XXX | XXX |
X8486028
Att/Row/Twnhouse, 2-Storey
1100-1500
8+4
3
2
1
Attached
3
16-30
Central Air
Full, Part Fin
N
Brick, Vinyl Siding
Forced Air
N
$3,771.22 (2023)
111.40x28.24 (Feet)
