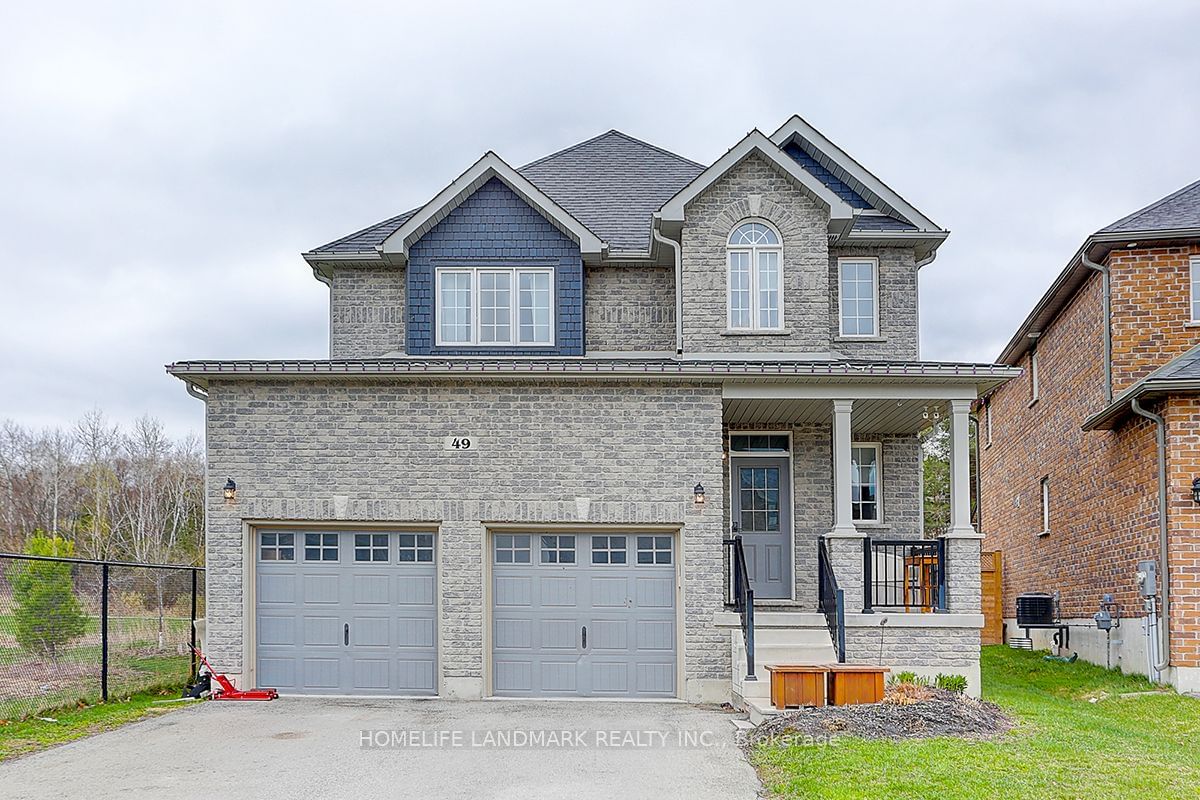$1,229,000
$*,***,***
4-Bed
3-Bath
Listed on 4/20/23
Listed by HOMELIFE LANDMARK REALTY INC.
Discover An Exceptional Opportunity To Own One Of The Finest Premium Pie-Shaped Lots In Keswick's Most Sought-After Neighborhoods. From The Comfort Of Your Backyard, Savor The Breathtaking Views Of A Serene Pond, Towering Trees, And Natural Scenery. This Beautifully Designed Home Features An Open-Concept Layout With 9' Ceilings On The Main Floor, Complemented By Numerous Pot Lights. The Main Floor Boasts Gleaming Hardwood Floors And Elegant Ceramic Tiles In The Kitchen, Complete With A Pantry And A Center Island With A Breakfast Bar. Ascend The Oak-Stained Staircase To The Second Floor And Discover A Large Master Suite With A 4-Piece Ensuite That Includes A Separate Glass Shower. The Basement Features Large Above-Grade Windows, Offering Abundant Natural Light. Don't Miss Out On This Opportunity To Own A True Gem In Keswick's Most Desirable Community
Stainless Steel Fridge, Stove, B/I Dishwasher & Range Hood, Washer & Dryer. All Elf's And Gas Fireplace
N5914060
Detached, 2-Storey
7
4
3
2
Attached
4
Central Air
Full, Unfinished
Y
Brick
Forced Air
Y
$5,312.79 (2022)
114.88x36.09 (Feet) - Pie Shaped 55.5Ft At Rear
