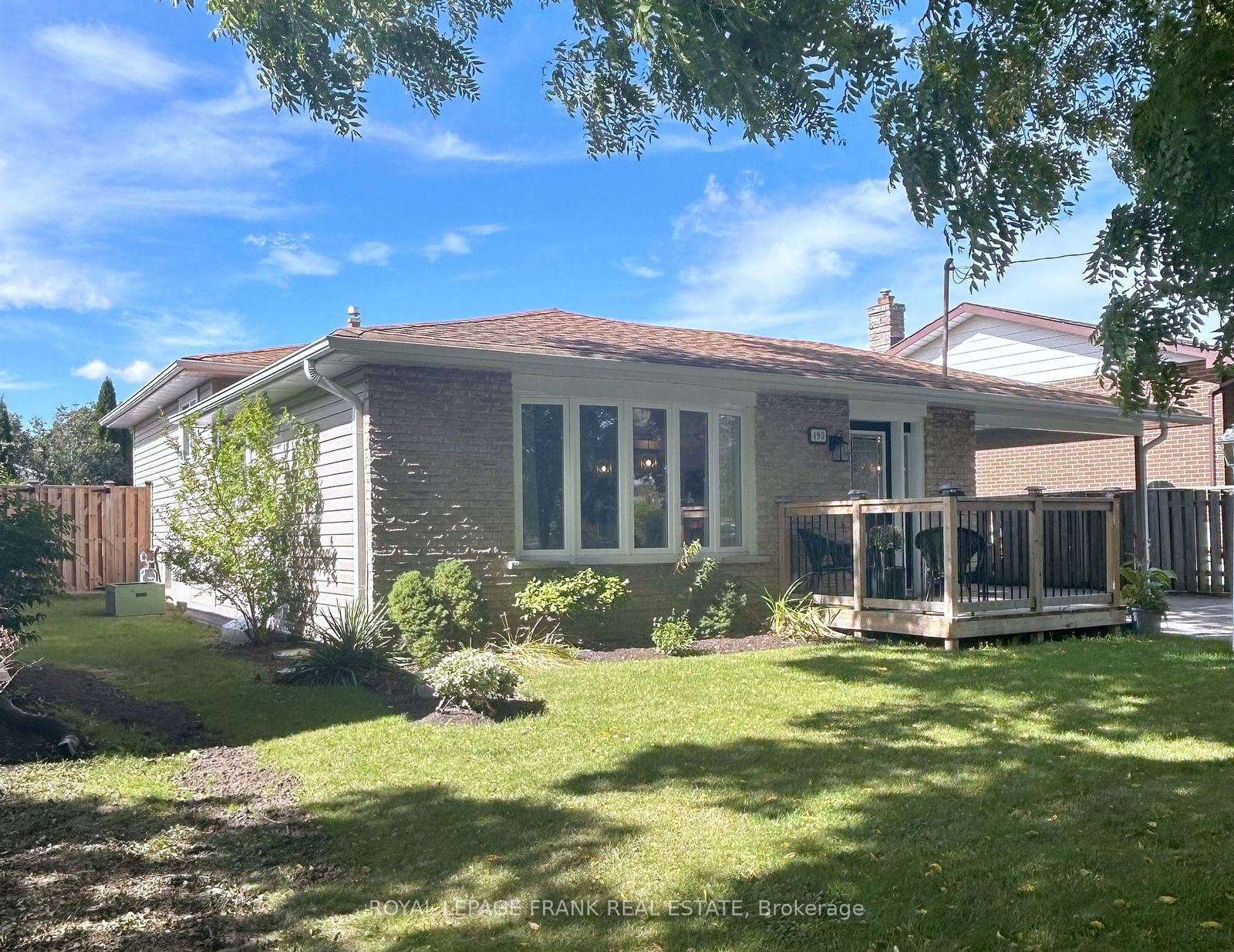$799,900
$***,***
3-Bed
2-Bath
Listed on 9/18/24
Listed by ROYAL LEPAGE FRANK REAL ESTATE
Beautifully Maintained - Spotless 4 Level Backsplit Located On Tree Lined Drive In High Demand Neighborhood. Located Within Minutes of 401 & Short Drive To 407. Walking Distance To Grandview North Park and Oshawa Valleylands Conservation Area with Access To Many Nature Trails. Home Features Open Concept Great Room Combining Living - Dining Rooms and Kitchen Ideal For Family Gatherings. Generous Bedrooms With 5 Piece Bathroom Complete The Upper Level. Primary Includes Walk Out To New Deck. Lower Level Has Spacious Family Room With Alcove Ideal For Additional Bedroom & 3 Piece Bathroom With Glass Shower. Still Need More Room? Basement Has Finished Recreation Room and Large Storage / Laundry. Beautiful Backyard Features Vegetable and Perennial Gardens. Large Above Ground Pool Is Perfect For Summer Fun!
New Back Deck 2024 - Upper Level Freshly Painted 2024 - Roof Approx. 2011 - Furnace Approx 2017 - Updated Windows
To view this property's sale price history please sign in or register
| List Date | List Price | Last Status | Sold Date | Sold Price | Days on Market |
|---|---|---|---|---|---|
| XXX | XXX | XXX | XXX | XXX | XXX |
| XXX | XXX | XXX | XXX | XXX | XXX |
| XXX | XXX | XXX | XXX | XXX | XXX |
E9355128
Detached, Backsplit 4
7+2
3
2
1
Carport
5
Central Air
Finished
N
Brick, Vinyl Siding
Forced Air
N
Abv Grnd
$4,665.34 (2023)
142.68x52.52 (Feet) - Irregular Lot
