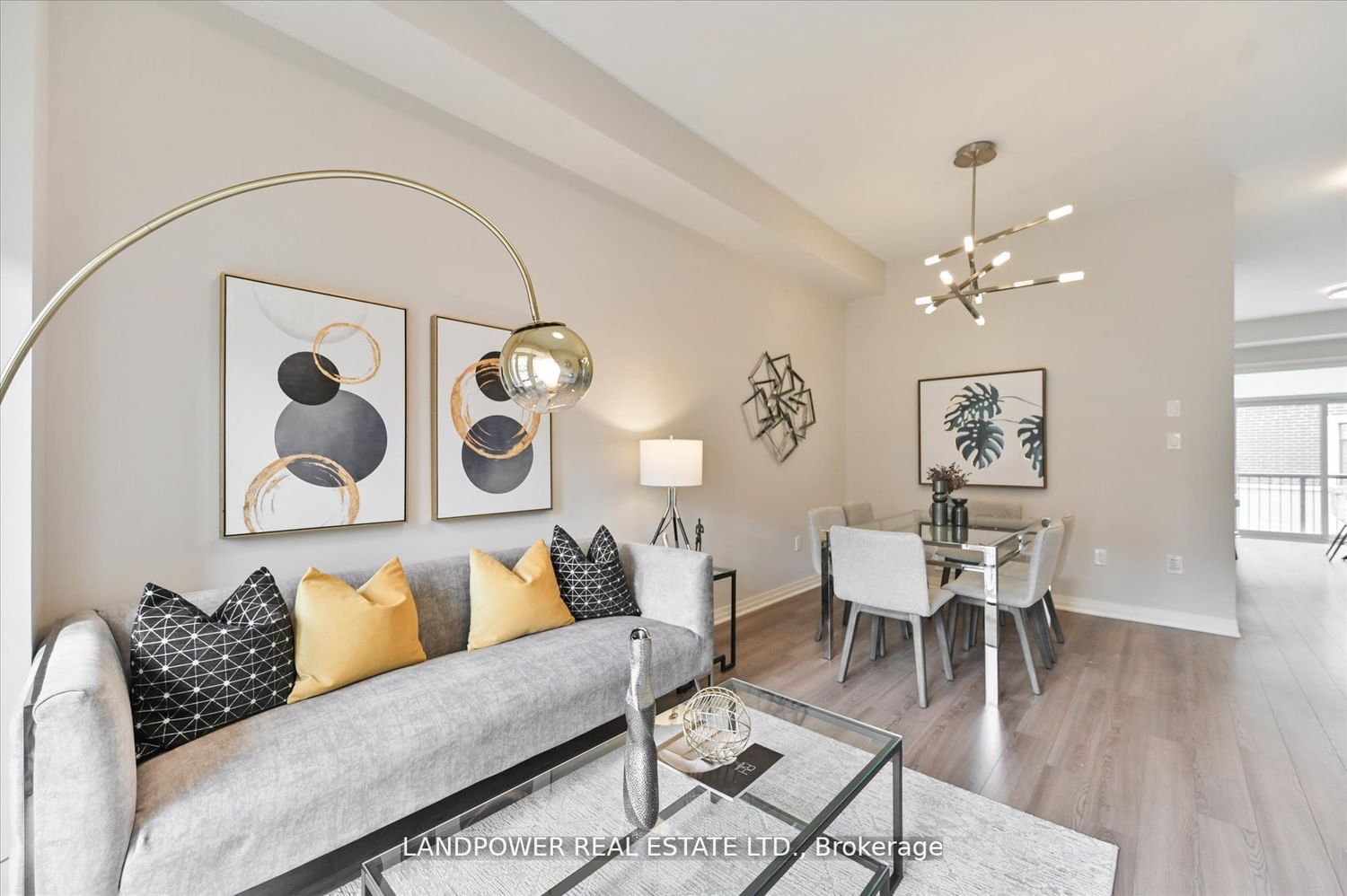$3,950 / Month
$*,*** / Month
3-Bed
4-Bath
Listed on 10/16/23
Listed by LANDPOWER REAL ESTATE LTD.
Stunning**100% Freehold/No Maintenance Fee** Modern Contemporary 4Yr New Townhome. Nestled On A Quiet Crescent In Safe & Desirable*Patterson Area*Vaughan, Features Include Vaulted Foyer, Powder Rm Off Main, Open Layout, 10Ft Smooth Ceilings On Main W/Laundry Rm, New Modern LED Lights & Freshly Painted Thru-out , Quartz Counter Tops In Kitchen, Breakfast Island, Metallic Mosaic Kitchen Backsplash, Upgraded Kitchen Cabinets With Full Length Uppers, Iron Pickets, Oak Staircase, Spacious Lower Level Family Rm W/9Ft Ceilings, Bathroom, Separate Thermostat Control & French Dr Walk-Out To Privately Fenced South Backyard. Upper Level W/9Ft Ceilings**3 Spacious Bedrms**, Primary Bedrm W/Ensuite, Separate Thermostat Control, Walk-Out Sliding Glass Dr To Balcony & Wall To Wall Closet. 2 Car Driveway**No Sidewalk**. Steps To Mill Race Park, Nellie McClung Public School, Bialik Hebrew School, Lebovic Community Centre, La Fitness, Shops, Restaurants, Close Hillcrest Mall, Go Station, Hwy & Yonge St.
Kitchen Aid Stainless Steel Fridge, Stove, Range Hood, Dishwasher; Washer & Dryer, All Existing Electric Light Fixtures, All Existing Window Coverings, CAC & Garage Door Opener with Remote. No Pets & Non Smokers.
To view this property's sale price history please sign in or register
| List Date | List Price | Last Status | Sold Date | Sold Price | Days on Market |
|---|---|---|---|---|---|
| XXX | XXX | XXX | XXX | XXX | XXX |
| XXX | XXX | XXX | XXX | XXX | XXX |
N7222710
Att/Row/Twnhouse, 3-Storey
7
3
4
2
Attached
3
Central Air
Unfinished
N
Y
Stone, Stucco/Plaster
N
Forced Air
N
