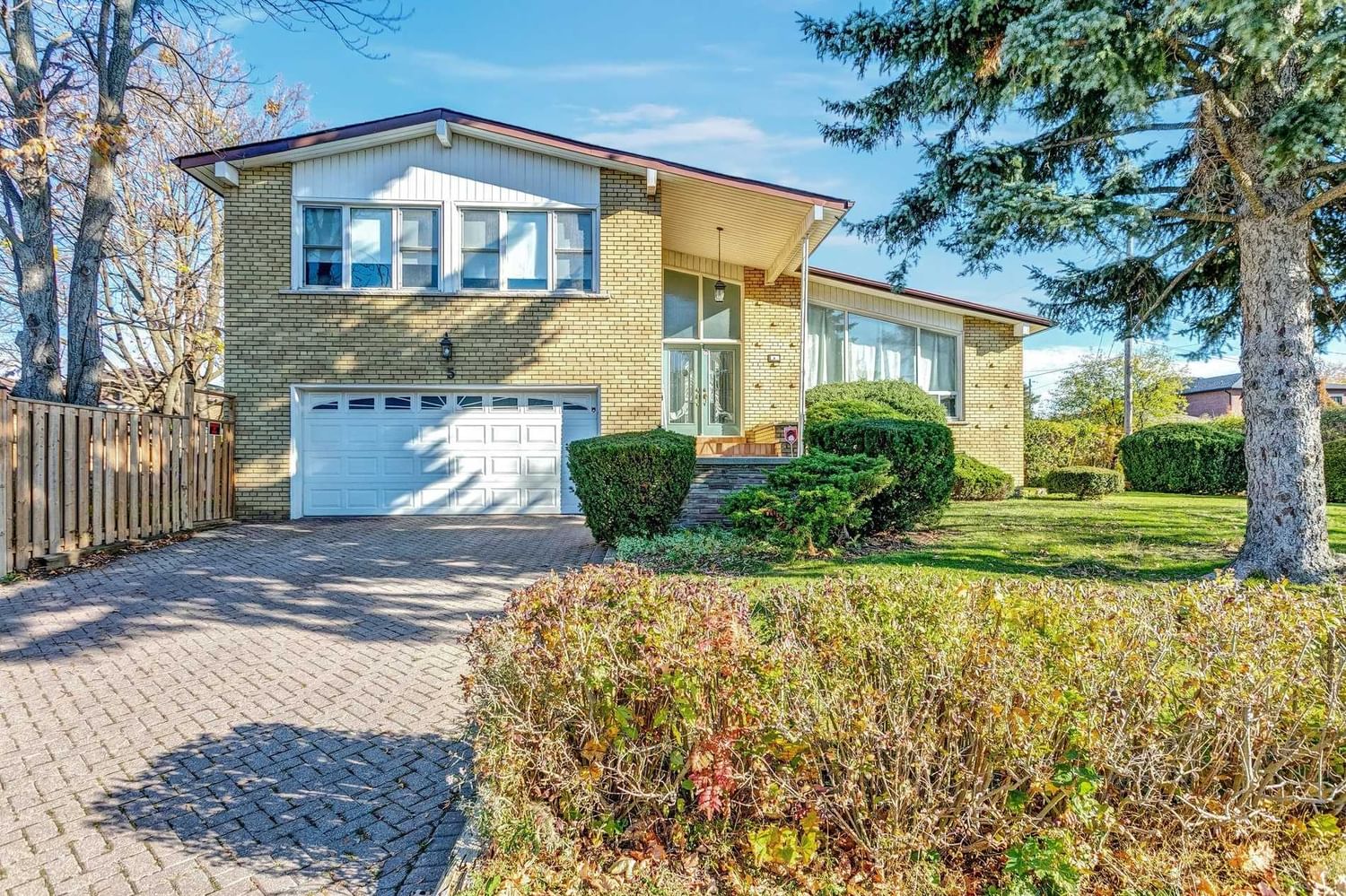$1,699,900
$*,***,***
3+1-Bed
3-Bath
Listed on 11/28/22
Listed by RE/MAX REALTRON DAVID SOBERANO GROUP, BROKERAGE
Elegantly Updated Side Split Home In Bathurst Manor On A Sprawling Corner Lot! Welcome To The Perfect 3+1 Bedroom Forever Home Featuring A Chef's Kitchen With Oversized Island, Jenn Air Appliances, Pot Filler & W/O To Yard. Rich Hardwood Flooring Throughout Main And Soaring Ceilings In The Living & Dining. All Spacious Upper Level Bedrooms And Primary W/ Spa Like 4 Pc Ensuite. Lower Level Family Rm With W/O To Huge Fenced In Yard, Library, Cold Cellar, Gym W/ Cedar Closet And So Much Storage! This Home Has Been Extensively Renovated! Short Drive To Highways, Yorkdale Mall, Shopping Plaza, Schools, Park, Places Of Worship.
Jenn Air Fridge, Stove, Dbl Wall Oven, Warming Drawer, B/I Microwave, Hood Fan. Garburator. Samsung Steam Washer/Dryer, Gdo & Remotes. Excludes: Drapes & Rods, Amana Fridge And Freezer, Dining Rm Chandelier Rental:Hwt
To view this property's sale price history please sign in or register
| List Date | List Price | Last Status | Sold Date | Sold Price | Days on Market |
|---|---|---|---|---|---|
| XXX | XXX | XXX | XXX | XXX | XXX |
C5838583
Detached, Sidesplit 4
6+3
3+1
3
2
Attached
6
Central Air
Finished
Y
Brick
Forced Air
N
$5,617.88 (2022)
114.16x68.58 (Feet)
