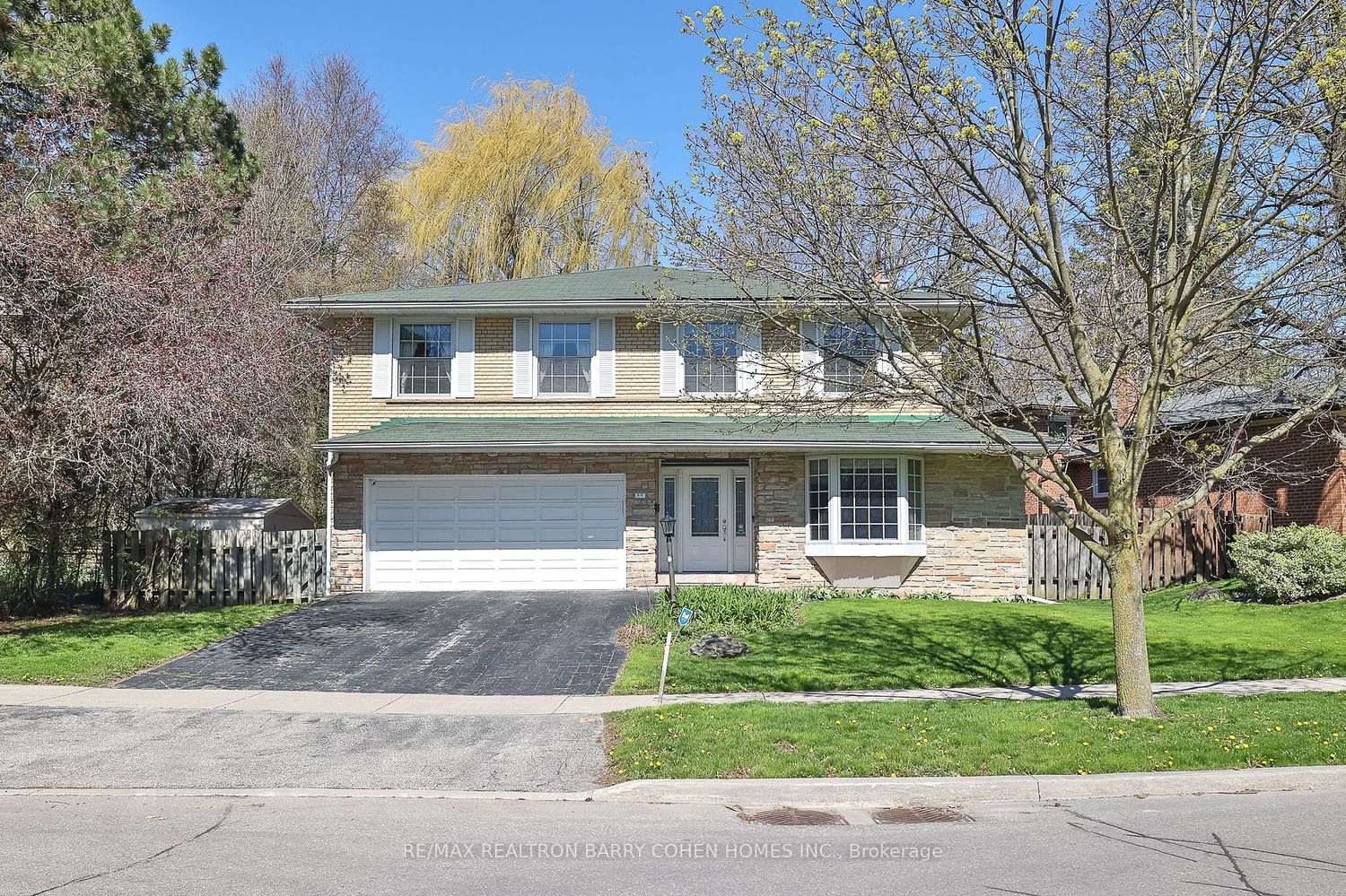$2,745,000
$*,***,***
5+1-Bed
4-Bath
Listed on 6/10/24
Listed by RE/MAX REALTRON BARRY COHEN HOMES INC.
Nestled Within The Esteemed St. Andrews Neighbourhood, This Meticulously Maintained & Cherished Family Home Exudes Warmth, Comfort & Charm. Outside, A Brick & Stone Facade And Lovely Front Door W/Sidelights & Transom Set The Tone. Inside, Three Gracious Levels Are Filled With Natural Light From Multiple East & West Facing Windows. A Sweeping Staircase Leads To Rare And Desirable 5 Bedroom Layout. Primary Bedroom W/Walk-in Closet and 5-Pc Ensuite. Excellent Flow Between The Principal Rooms & Backyard Walkouts Make It An Entertainer's Dream. Custom Kitchen With Breakfast Area & Sliding Door Walk-Out to Deck. Grand Dining Room W/Walk-out. Formal Living Room With Gas Fireplace & Splendid Bay Window. Main Floor Laundry W/Mud Room & Side Entry. Downstairs, Family & Friends Gather By Wood Burning Fireplace Or Wet Bar W/ Seating Area. Newly Renovated Storage Room W/Shelving. Outside Storage Shed For Larger Items. Thoughtful Upgrades Include Expanded Family Room & Primary Bedroom Ensuite, Multiple Walk-Outs & Variety Of Lighting Options. Two-Car Built-In Garage & Custom Driveway. Front Yard Garden & Mature Trees. Very Private Fenced Back Yard. Close to TTC, Fine Dining, Shopping & Schools. Come See This Warm & Wonderful Family Home And Make It Your Own.
Custom Black Paver Driveway, Two Furnaces For Custom Heating, Heated Marble Floor In Primary Ensuite, Abundant Storage Areas, Gas & Wood Burning Fireplaces, Granite Floor In Foyer, Multiple Walk-Outs To Deck & Backyard
To view this property's sale price history please sign in or register
| List Date | List Price | Last Status | Sold Date | Sold Price | Days on Market |
|---|---|---|---|---|---|
| XXX | XXX | XXX | XXX | XXX | XXX |
C8423202
Detached, 2-Storey
9+2
5+1
4
2
Attached
6
Central Air
Finished
Y
Brick
Forced Air
Y
$10,067.40 (2024)
115.06x75.26 (Feet) - South Depth 109.23
