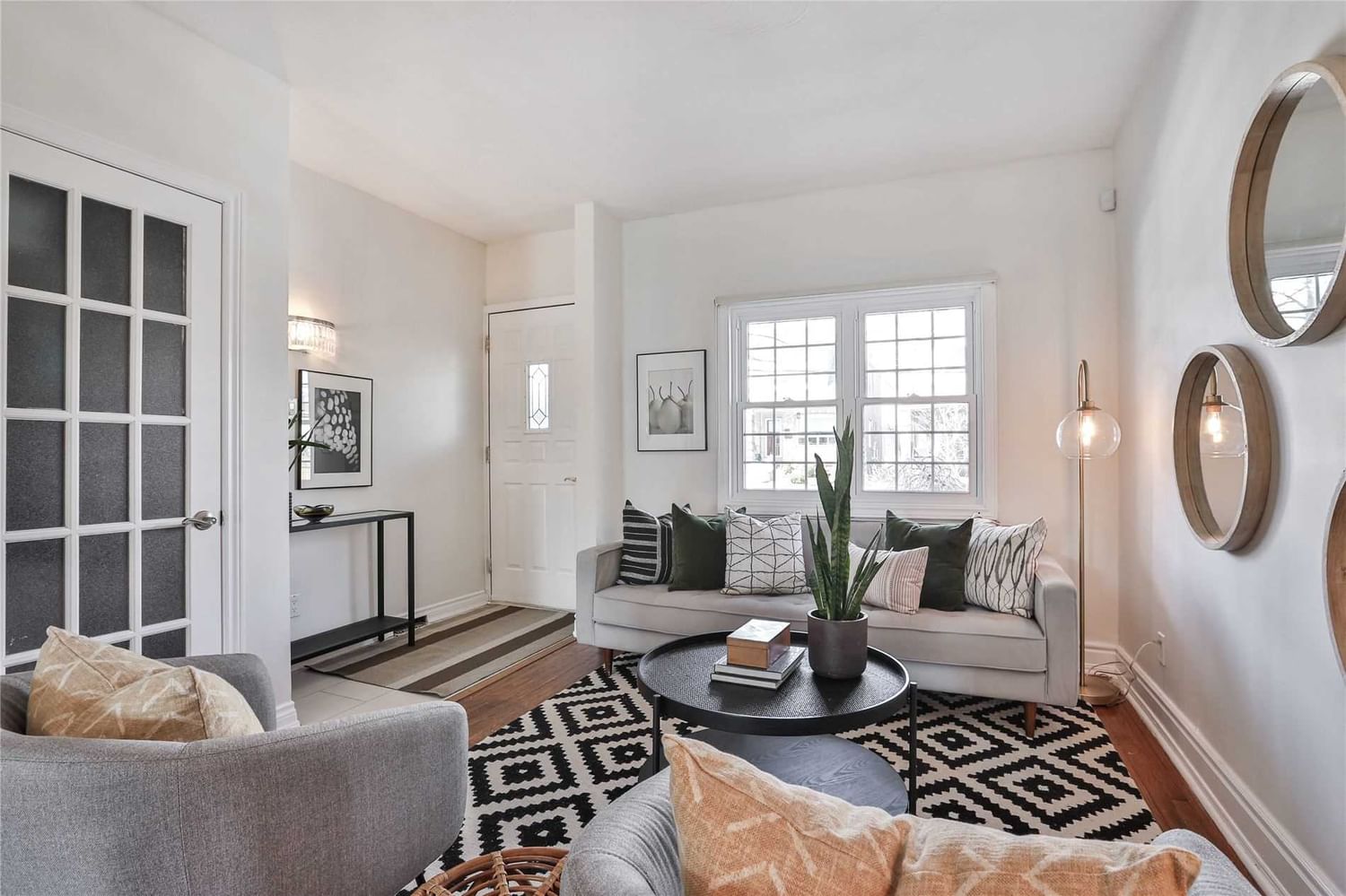$989,000
$*,***,***
3-Bed
2-Bath
1100-1500 Sq. ft
Listed on 3/21/23
Listed by BOSLEY REAL ESTATE LTD., BROKERAGE
Welcome To Danforth Village! This Sunny, South Facing 3 Bedroom, 2 Bath Home Offers An Opportunity To Live In One Of The City's Most Vibrant And Convenient Neighbourhoods. With A Functional Floor Plan Featuring Open Concept Living And Dining Room, Updated Kitchen With Quartz Counters, Stainless Steel Appliances, Breakfast Bar, And Walk-Out To Private Tiered Deck- Ideal For Summertime Entertaining. The Upper Level Holds Three Great Sized Bedrooms, Expansive King-Sized Principal Bedroom Has A Wall To Wall Closet System With Organizers. Lower Level With Separate Entrance Offers Income Potential. Spacious Recreation Room, Updated 3-Piece Bath And Ample Storage. Private Parking For 2 Small Cars Off Lane. Laneway Housing Report Available. A Fabulous Opportunity To Immerse Yourself In The Danforth Village Lifestyle, Steps To Ttc, East Lynn Park, Shops, Restaurants, And Cafes.
Pt Lt 155 Pl 558E Toronto As In Ca109877, S/T & T/W Ca109877; Toronto , City Of Toronto
E5979043
Semi-Detached, 2-Storey
1100-1500
6
3
2
1
51-99
Central Air
Finished
N
Alum Siding, Brick
Forced Air
N
$5,264.00 (2022)
100.00x18.33 (Feet)
