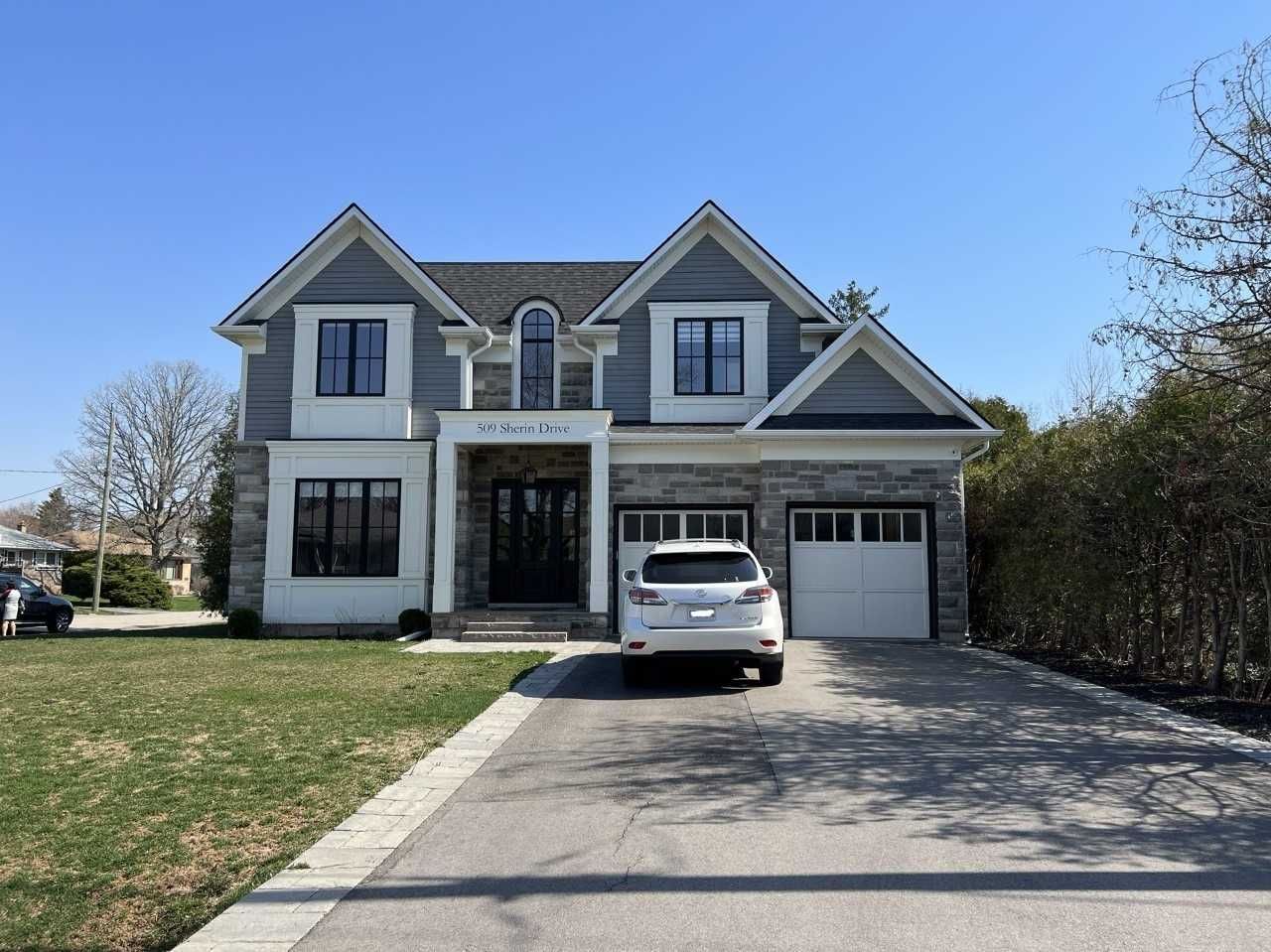$3,129,000
$*,***,***
4+1-Bed
5-Bath
3000-3500 Sq. ft
Listed on 3/21/23
Listed by RE/MAX HALLMARK ALLIANCE REALTY, BROKERAGE
Exquisite Quality 2 Years Old Custom Home Minutes To Appleby College, Designed By Keeran& Built By Reputable Luxury Home Builder Cornerstone With Superior Workmanship, Excellent Open Concept Layout With Soaring 10' High Ceilings. Hand-Cut Natural Stone Exterior, Flagstone In Front&Back Porches. Solid Wood Sapele Mahogany French Door Opens To The Grand 2 Storey Soaring Entrance. Large Principal Rooms Drenched In Natural Light With Extra Large Windows And Massive Skylight In 2nd Floor Hall Way.Wide Plank Premium White Oak Engineered Hardwood Floors, Meticulous Custom Millwork Through-Out, Waffled Ceiling Details, Extra Wide Baseboards, Crown Moulding And Trim Work. Top Quality Custom Cabinetry And Built-Ins. Wolf/Sub-Zero/Miele Top-Of-The-Line Appliances. Heated Porcelain Floors In Bathrooms, Curbless Shower In Primary Bathroom.Built-In Speakers.Smart Home Features For Security, Surveillance, Lighting, Comfort Etc.7 Zone Sprinkler System.Minutes To Lake, Arena, Shopping&Community Centres
To view this property's sale price history please sign in or register
| List Date | List Price | Last Status | Sold Date | Sold Price | Days on Market |
|---|---|---|---|---|---|
| XXX | XXX | XXX | XXX | XXX | XXX |
| XXX | XXX | XXX | XXX | XXX | XXX |
W5978003
Detached, 2-Storey
3000-3500
9+3
4+1
5
2
Built-In
6
0-5
Central Air
Finished
Y
Y
Stone, Wood
Forced Air
Y
$12,405.00 (2022)
121.00x62.00 (Feet) - Rectangular
